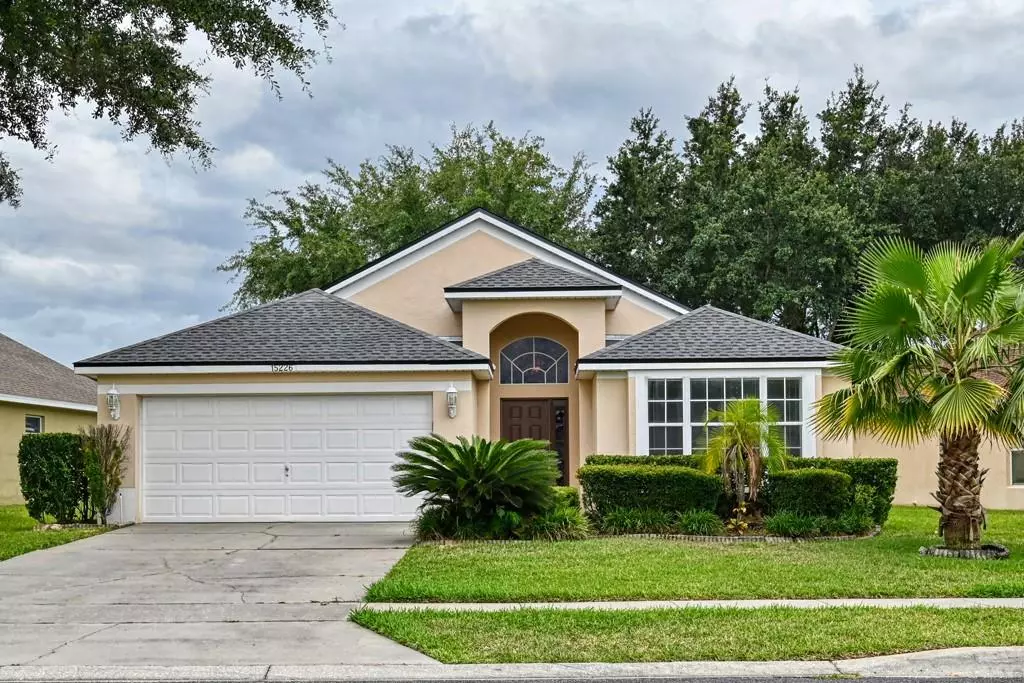$370,000
$355,000
4.2%For more information regarding the value of a property, please contact us for a free consultation.
15226 MARKHAM DR Clermont, FL 34714
3 Beds
2 Baths
1,737 SqFt
Key Details
Sold Price $370,000
Property Type Single Family Home
Sub Type Single Family Residence
Listing Status Sold
Purchase Type For Sale
Square Footage 1,737 sqft
Price per Sqft $213
Subdivision Mission Park Ph I Sub
MLS Listing ID O6030072
Sold Date 07/26/22
Bedrooms 3
Full Baths 2
Construction Status Appraisal,Inspections
HOA Fees $57/qua
HOA Y/N Yes
Originating Board Stellar MLS
Year Built 2003
Annual Tax Amount $3,176
Lot Size 6,969 Sqft
Acres 0.16
Property Description
We are in multiple offer situation. Please present all offers by 8:00 pm Sunday. Seller to review Monday morning.Come see this 3 bedroom 2 bath home that is very well maintained with in the beautiful community of Mission Park.Roof was installed May 2022. The home is a split floor plan with separate living and dining room. There are vaulted ceilings in the bedrooms and living room. The spacious living/family room has built in shelving with a plant shelf along the back wall. The kitchen has wood cabinets and a breakfast bar that is open for entertaining. Kitchen has a cozy breakfast nook for smaller family meals. The dishwasher is new. The screened in patio is perfect for enjoying your morning coffee or outdoor dining while enjoying the beautiful Florida weather. Back yard is fenced in. The community pool is right outside the front door, so come enjoy all that this beautiful home has to offer. Sellers are original owners of this home. Property is being sold As-Is and can be turn key if buyer wishes. Automobile and all personal items do not convey. Bird by dining room does not convey.
Location
State FL
County Lake
Community Mission Park Ph I Sub
Zoning R-4
Interior
Interior Features Ceiling Fans(s)
Heating Central
Cooling Central Air
Flooring Carpet, Ceramic Tile
Fireplace false
Appliance Dishwasher, Disposal, Dryer, Microwave, Range, Refrigerator, Washer
Exterior
Exterior Feature Sidewalk, Sliding Doors
Parking Features Garage Door Opener
Garage Spaces 2.0
Fence Vinyl
Community Features Deed Restrictions, Playground, Pool
Utilities Available Cable Available, Electricity Connected, Underground Utilities, Water Connected
Amenities Available Gated, Playground, Pool
Roof Type Shingle
Attached Garage true
Garage true
Private Pool No
Building
Lot Description Paved
Story 1
Entry Level One
Foundation Slab
Lot Size Range 0 to less than 1/4
Sewer Public Sewer
Water Public
Structure Type Stucco, Wood Frame
New Construction false
Construction Status Appraisal,Inspections
Schools
Elementary Schools Sawgrass Bay Elementary
Middle Schools Windy Hill Middle
High Schools East Ridge High
Others
Pets Allowed Yes
HOA Fee Include Pool, Fidelity Bond
Senior Community No
Ownership Fee Simple
Monthly Total Fees $57
Acceptable Financing Cash, Conventional, FHA
Membership Fee Required Required
Listing Terms Cash, Conventional, FHA
Special Listing Condition None
Read Less
Want to know what your home might be worth? Contact us for a FREE valuation!

Our team is ready to help you sell your home for the highest possible price ASAP

© 2024 My Florida Regional MLS DBA Stellar MLS. All Rights Reserved.
Bought with RE/MAX 200 REALTY






