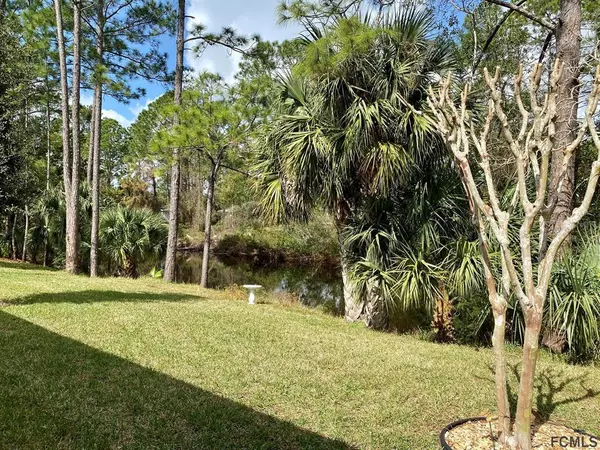$237,900
$239,700
0.8%For more information regarding the value of a property, please contact us for a free consultation.
42 RAINTREE CIR Palm Coast, FL 32164
3 Beds
2 Baths
1,769 SqFt
Key Details
Sold Price $237,900
Property Type Single Family Home
Sub Type Single Family Residence
Listing Status Sold
Purchase Type For Sale
Square Footage 1,769 sqft
Price per Sqft $134
Subdivision Lehigh Woods
MLS Listing ID FC255087
Sold Date 04/15/20
Bedrooms 3
Full Baths 2
HOA Fees $155
HOA Y/N Yes
Originating Board Flagler
Year Built 2010
Annual Tax Amount $1,829
Lot Size 5,662 Sqft
Acres 0.13
Property Description
She sits majestically high above a freshwater way below; Enjoy privacy and incredible water views from your covered & screen lanai, master suite, and kitchen nook. Inside your appreciate her large size bedrooms (total of 3), two full bathrooms and a nicely appointed kitchen featuring granite kitchen counters and tall 42-inch cabinets. Master bedroom features double-stepped recessed tray ceiling, large master bath with jetted tub, separate walk-in shower, two vanities sinks plus an independent and private water closet! There's even a whole house water softener system, front door slider screen, tile flooring, decorative lite recessed niches, and so much more. HOA fees include all lawn maintenance & tree pruning; Fantastic community pool w/ large screened Cabana. Monthly social events for all residents to participate. You'll love it here! Schedule a showing today!
Location
State FL
County Flagler
Community Lehigh Woods
Zoning MPD
Interior
Interior Features Ceiling Fans(s), Solid Surface Counters, Walk-In Closet(s)
Heating Central, Electric
Cooling Central Air
Flooring Carpet, Tile
Appliance Dishwasher, Microwave, Range, Refrigerator
Laundry Inside, Laundry Room
Exterior
Exterior Feature Irrigation System, Rain Gutters
Garage Spaces 2.0
Community Features Pool
Utilities Available Cable Available, Sewer Connected, Water Connected
Amenities Available Clubhouse, Gated, Handicap Modified, Pool
Waterfront Description Canal - Freshwater
View Y/N 1
Roof Type Shingle
Porch Covered, Patio, Porch, Rear Porch, Screened
Garage true
Building
Lot Description Interior Lot
Story 1
Entry Level Multi/Split
Lot Size Range 0 to less than 1/4
Water Public, Well
Structure Type Block, Stucco
Others
HOA Fee Include Maintenance Grounds
Senior Community No
Acceptable Financing Cash, FHA, VA Loan
Listing Terms Cash, FHA, VA Loan
Read Less
Want to know what your home might be worth? Contact us for a FREE valuation!

Our team is ready to help you sell your home for the highest possible price ASAP

© 2024 My Florida Regional MLS DBA Stellar MLS. All Rights Reserved.
Bought with WATSON REALTY CORP (PC)






