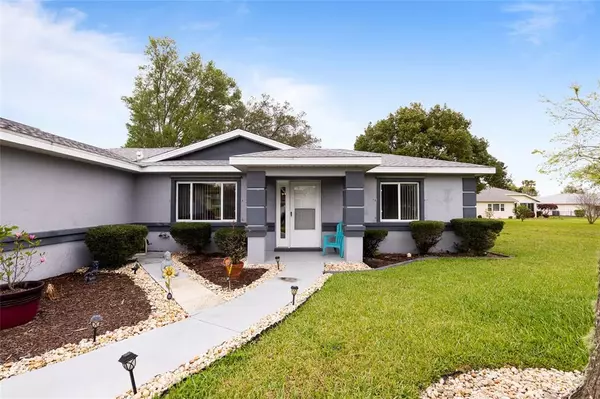$220,000
$220,000
For more information regarding the value of a property, please contact us for a free consultation.
6321 SW 103 LN Ocala, FL 34476
2 Beds
2 Baths
1,575 SqFt
Key Details
Sold Price $220,000
Property Type Single Family Home
Sub Type Single Family Residence
Listing Status Sold
Purchase Type For Sale
Square Footage 1,575 sqft
Price per Sqft $139
Subdivision Cherrywood Estate
MLS Listing ID OM635714
Sold Date 04/15/22
Bedrooms 2
Full Baths 2
Construction Status Financing,Inspections
HOA Fees $244/mo
HOA Y/N Yes
Year Built 1996
Annual Tax Amount $822
Lot Size 0.270 Acres
Acres 0.27
Property Description
Beautiful open floor plan with 2 full bedrooms and 2 full baths. Split plan. Island kitchen has ample countertop space and cabinet space. Two chairs/stools will fit perfectly at the island. Updated vinyl plank flooring. Updated interior paint. You'll love the LARGE BONUS ROOM. Use this bonus room to fit your needs and or wants...use it as a family room, office, guest room or a combination of all three. Master bedroom with walk in closet will easily fit a king size bedroom set. Master bath has a walk in shower & linen closet. Guest bedroom is also ample size with a walk in closet. The guest bath has plenty of space with a full tub & shower. High Cathedral ceilings & ample natural light offers a very open and spacious feel. ADDITIONAL BONUS - LARGE DECK WITH A WONDERFUL RELAXING HOT TUB. You'll love the location of this home as it is on a cul-de-sac which makes for a quiet and private street.
Location
State FL
County Marion
Community Cherrywood Estate
Zoning R1
Rooms
Other Rooms Family Room, Great Room, Inside Utility
Interior
Interior Features Cathedral Ceiling(s), Ceiling Fans(s), Living Room/Dining Room Combo, Master Bedroom Main Floor, Open Floorplan, Split Bedroom, Thermostat, Walk-In Closet(s), Window Treatments
Heating Central, Electric
Cooling Central Air
Flooring Carpet, Tile
Fireplace false
Appliance Cooktop, Dishwasher, Disposal, Dryer, Electric Water Heater, Microwave, Range, Refrigerator, Washer
Laundry Inside, Laundry Room
Exterior
Exterior Feature Other
Parking Features Garage Door Opener
Garage Spaces 2.0
Community Features Deed Restrictions, Fitness Center, Pool, Tennis Courts
Utilities Available Cable Available, Electricity Connected, Sewer Connected, Underground Utilities, Water Connected
Amenities Available Clubhouse
Roof Type Shingle
Porch Deck
Attached Garage true
Garage true
Private Pool No
Building
Lot Description Cleared, Cul-De-Sac
Entry Level One
Foundation Slab
Lot Size Range 1/4 to less than 1/2
Sewer Public Sewer
Water Public
Structure Type Block, Cement Siding
New Construction false
Construction Status Financing,Inspections
Others
Pets Allowed Yes
HOA Fee Include Pool, Pool, Recreational Facilities, Trash
Senior Community Yes
Ownership Fee Simple
Monthly Total Fees $244
Acceptable Financing Cash, Conventional
Membership Fee Required Required
Listing Terms Cash, Conventional
Num of Pet 2
Special Listing Condition None
Read Less
Want to know what your home might be worth? Contact us for a FREE valuation!

Our team is ready to help you sell your home for the highest possible price ASAP

© 2025 My Florida Regional MLS DBA Stellar MLS. All Rights Reserved.
Bought with KELLER WILLIAMS CORNERSTONE RE





