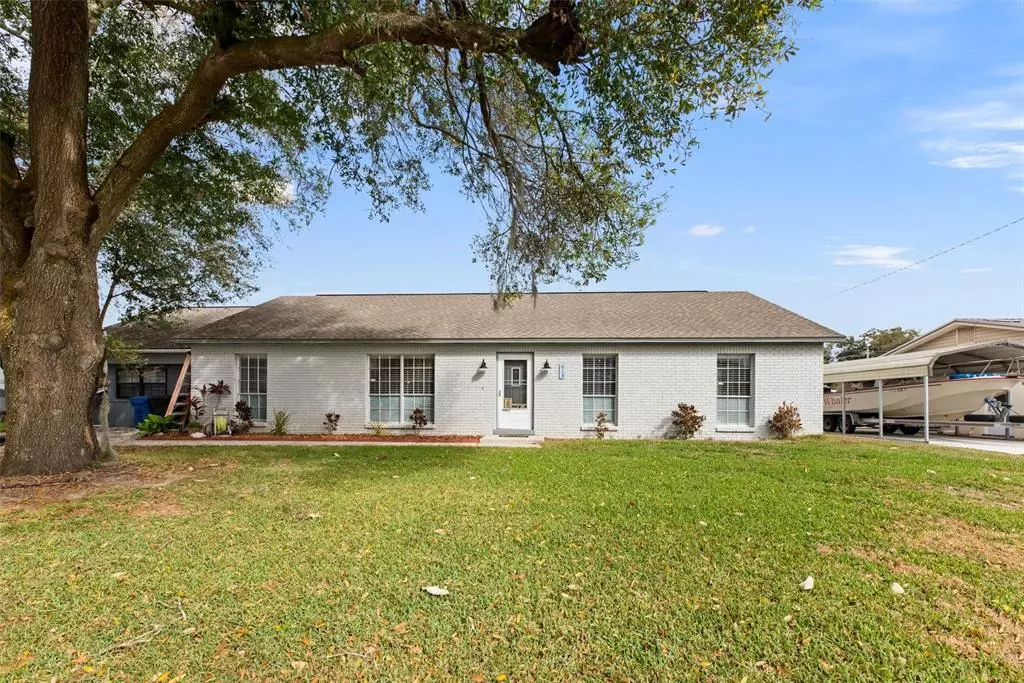$390,000
$375,000
4.0%For more information regarding the value of a property, please contact us for a free consultation.
813 STRAWBERRY LN Brandon, FL 33511
3 Beds
2 Baths
2,165 SqFt
Key Details
Sold Price $390,000
Property Type Single Family Home
Sub Type Single Family Residence
Listing Status Sold
Purchase Type For Sale
Square Footage 2,165 sqft
Price per Sqft $180
Subdivision Burlington Heights
MLS Listing ID T3356907
Sold Date 04/05/22
Bedrooms 3
Full Baths 2
Construction Status Appraisal,Financing,Inspections
HOA Y/N No
Year Built 1976
Annual Tax Amount $4,109
Lot Size 0.270 Acres
Acres 0.27
Lot Dimensions 93x126
Property Description
Charming 3 bedroom, 2 full bathroom home on a big .27 acre lot with no HOA and a sparkling swimming pool! Located in a well established Brandon neighborhood, you'll enjoy beautiful tree lined streets and mature landscaping. Once inside, this home has a big open floor plan that flows from room to room. Immediately inside the front door is the spacious great room where there is a big wall sized slider that leads to the back porch. Further in is the kitchen that has plenty of counter and cabinet space, a separate eating area, and a window behind the sink that overlooks the backyard. The garage has been completely converted and finished, adding even more heated square footage! And if that's not enough, there is a separate tool/storage room and a utility room with cabinet and shelving space. All three bedrooms are very spacious and there is a ceiling fan in each. The owner's retreat is very comfortable and has an ensuite bathroom with a step in shower. Out in the back of the home is a screened in and covered porch that includes a hot tub where you can relax and look out on your fenced in yard and beautiful swimming pool. Located in the heart of Brandon, you'll be conveniently close to many great shopping and dining options and just a quick commute to downtown Tampa and all of Tampa Bay's wonderful attractions. Come and see this one today!
Location
State FL
County Hillsborough
Community Burlington Heights
Zoning RSC-4
Rooms
Other Rooms Inside Utility
Interior
Interior Features Ceiling Fans(s), Eat-in Kitchen, Master Bedroom Main Floor, Open Floorplan
Heating Central
Cooling Central Air
Flooring Carpet, Laminate
Fireplace false
Appliance Dishwasher, Dryer, Microwave, Range, Refrigerator, Washer
Laundry Inside, Laundry Room
Exterior
Exterior Feature Fence, Sliding Doors
Parking Features Driveway
Pool In Ground
Utilities Available Cable Available, Electricity Connected
View Pool
Roof Type Shingle
Porch Covered, Enclosed, Rear Porch, Screened
Garage false
Private Pool Yes
Building
Lot Description Paved
Story 1
Entry Level One
Foundation Slab
Lot Size Range 1/4 to less than 1/2
Sewer Septic Tank
Water Public
Structure Type Block
New Construction false
Construction Status Appraisal,Financing,Inspections
Others
Senior Community No
Ownership Fee Simple
Acceptable Financing Cash, Conventional, FHA, VA Loan
Listing Terms Cash, Conventional, FHA, VA Loan
Special Listing Condition None
Read Less
Want to know what your home might be worth? Contact us for a FREE valuation!

Our team is ready to help you sell your home for the highest possible price ASAP

© 2025 My Florida Regional MLS DBA Stellar MLS. All Rights Reserved.
Bought with EXP REALTY LLC





