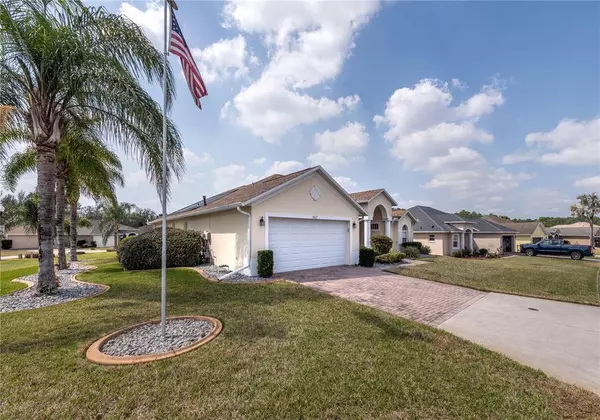$500,000
$449,000
11.4%For more information regarding the value of a property, please contact us for a free consultation.
307 MOSCATO DR Davenport, FL 33897
4 Beds
3 Baths
2,140 SqFt
Key Details
Sold Price $500,000
Property Type Single Family Home
Sub Type Single Family Residence
Listing Status Sold
Purchase Type For Sale
Square Footage 2,140 sqft
Price per Sqft $233
Subdivision Tuscan Rdg Ph 3
MLS Listing ID G5052189
Sold Date 03/25/22
Bedrooms 4
Full Baths 3
Construction Status Financing
HOA Fees $56/ann
HOA Y/N Yes
Year Built 2003
Annual Tax Amount $3,809
Lot Size 10,890 Sqft
Acres 0.25
Property Description
Model Perfect!! is the only way to describe this Four Bedroom 3 Bath fully furnished South Facing Heated Pool and Spa home with Extended Deck!! As you walk into the home you will enjoy the open and spacious plan. The Master Bedroom has sliding doors that open to the pool area. The Master bath has a Trea ceiling with recessed lighting and dual sinks with a garden tub and separate shower. The Family room is open to the kitchen and has sliding glass doors that also enter to the pool area. The Kitchen has Wood Cabinets with Corian Counters and a breakfast bar. The second and third bedroom have a jack and jill bath. The fourth bedroom could be considered a second master with its attached bath and shower. The pool area has a covered patio with an extended deck. Upgrades include furnished - new roof with lifetime 50-year warranty - new pool resurfaced and pool deck resurfaced in 2022 - new solar panels installed to supplement pool heater - upgraded energy efficient pool equipment - on a corner lot - gutters and down spouts - carpets - paint - continuous curbing around the entire home as well as the palm tree island, etc.!! Great community, Low HOA, No CDD, centrally located to all the theme parks, shopping and medical facilities!! Schedule your private viewing today!!
Location
State FL
County Polk
Community Tuscan Rdg Ph 3
Rooms
Other Rooms Breakfast Room Separate, Family Room, Formal Dining Room Separate, Formal Living Room Separate, Inside Utility
Interior
Interior Features Cathedral Ceiling(s), Ceiling Fans(s), Kitchen/Family Room Combo, Open Floorplan, Solid Wood Cabinets, Split Bedroom, Stone Counters, Tray Ceiling(s), Walk-In Closet(s)
Heating Central
Cooling Central Air
Flooring Carpet, Ceramic Tile
Furnishings Furnished
Fireplace false
Appliance Dishwasher, Disposal, Dryer, Gas Water Heater, Microwave, Range, Refrigerator, Washer
Laundry Laundry Room
Exterior
Exterior Feature Irrigation System, Rain Gutters, Sliding Doors
Parking Features Driveway
Garage Spaces 2.0
Pool Gunite, Heated, In Ground, Outside Bath Access, Screen Enclosure
Community Features Deed Restrictions, Fitness Center, Playground, Tennis Courts
Utilities Available Cable Connected, Electricity Connected, Natural Gas Connected, Sewer Connected, Street Lights, Water Connected
Amenities Available Clubhouse, Fitness Center, Playground, Tennis Court(s)
Roof Type Shingle
Attached Garage true
Garage true
Private Pool Yes
Building
Entry Level One
Foundation Slab
Lot Size Range 1/4 to less than 1/2
Sewer Public Sewer
Water Public
Structure Type Block, Stucco
New Construction false
Construction Status Financing
Others
Pets Allowed Yes
Senior Community No
Ownership Fee Simple
Monthly Total Fees $56
Acceptable Financing Cash, Conventional
Membership Fee Required Required
Listing Terms Cash, Conventional
Special Listing Condition None
Read Less
Want to know what your home might be worth? Contact us for a FREE valuation!

Our team is ready to help you sell your home for the highest possible price ASAP

© 2025 My Florida Regional MLS DBA Stellar MLS. All Rights Reserved.
Bought with EXP REALTY LLC





