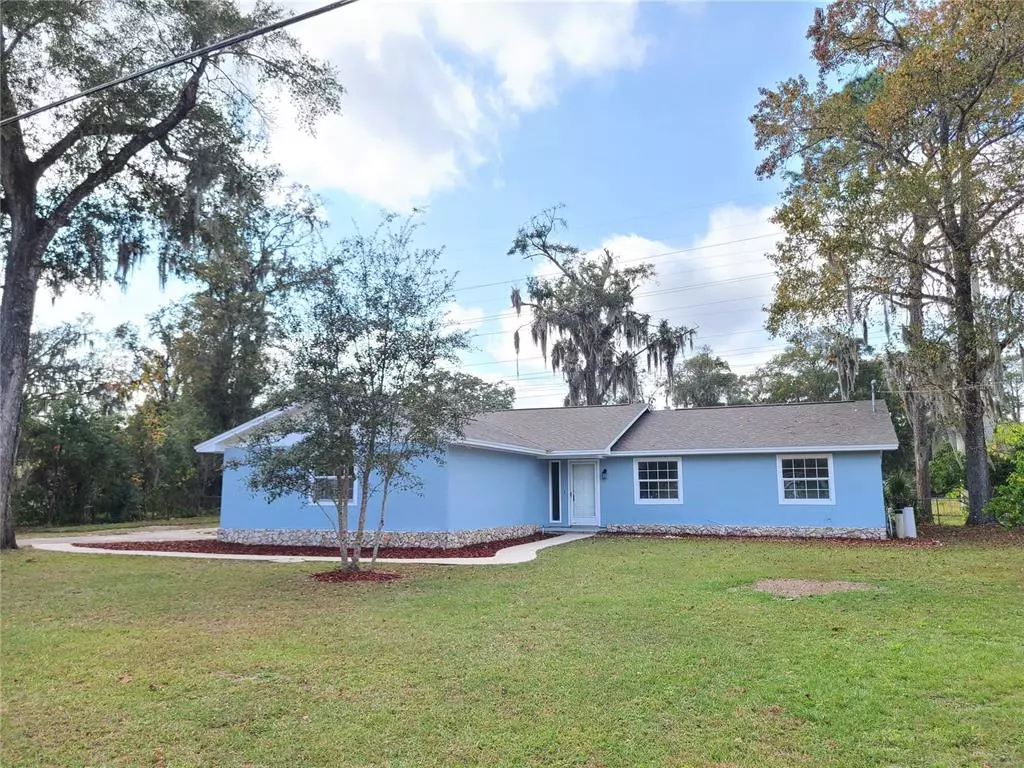$371,000
$359,900
3.1%For more information regarding the value of a property, please contact us for a free consultation.
1144 SE 44TH AVE Ocala, FL 34471
4 Beds
3 Baths
2,236 SqFt
Key Details
Sold Price $371,000
Property Type Single Family Home
Sub Type Single Family Residence
Listing Status Sold
Purchase Type For Sale
Square Footage 2,236 sqft
Price per Sqft $165
Subdivision Country Estate
MLS Listing ID GC501249
Sold Date 03/25/22
Bedrooms 4
Full Baths 3
Construction Status No Contingency
HOA Y/N No
Year Built 1978
Annual Tax Amount $3,406
Lot Size 0.410 Acres
Acres 0.41
Property Description
Major Price Reduction! Opportunity is Knocking...Loud! This 4BR/3 Bath pool home with oversized lot and located in a desirable SE location won't last long! Plenty of room for a growing family in this very spacious split plan home with newly installed laminate flooring throughout the main living areas and freshly painted inside and out. The expansive Living Room offers plenty of gathering space with vaulted ceilings and a wood-burning fireplace. New Kitchen with new stainless French door refrigerator, microwave, range and dishwasher as well as expansive bar height granite breakfast counter. The Master Suite has a walk-in closet and a completely updated en-suite bath with tiled walk-in shower. A glass slider off the MBR is just steps away from your in-ground pool. This home also offers a formal Dining Room and a fourth bedroom large enough to serve as an additional Master Bedroom. Other features include spacious Family/Bonus Room and oversized Florida Room, cabana bath, inside laundry & pantry, New roof (2021), Vinyl Plank flooring, fans, lighting, and much, much more. Best of all the home is located moments to shopping, medical, and entertainment needs.
Location
State FL
County Marion
Community Country Estate
Zoning R1
Interior
Interior Features Ceiling Fans(s), Eat-in Kitchen, Master Bedroom Main Floor, Thermostat, Vaulted Ceiling(s), Walk-In Closet(s)
Heating Central, Electric, Heat Pump
Cooling Central Air
Flooring Carpet, Concrete, Vinyl
Fireplaces Type Wood Burning
Furnishings Unfurnished
Fireplace true
Appliance Dishwasher, Gas Water Heater, Microwave, Range, Refrigerator
Laundry Inside, Laundry Room
Exterior
Exterior Feature Fence, French Doors
Parking Features Driveway
Fence Chain Link
Pool Deck, In Ground, Vinyl
Utilities Available Cable Available, Electricity Connected, Sewer Connected, Water Connected
Roof Type Shingle
Garage false
Private Pool Yes
Building
Lot Description City Limits, Level, Paved
Entry Level Multi/Split
Foundation Slab
Lot Size Range 1/4 to less than 1/2
Sewer Public Sewer
Water Public
Architectural Style Traditional
Structure Type Stucco, Wood Frame
New Construction false
Construction Status No Contingency
Others
Senior Community No
Ownership Fee Simple
Acceptable Financing Cash, Conventional, FHA, VA Loan
Listing Terms Cash, Conventional, FHA, VA Loan
Special Listing Condition None
Read Less
Want to know what your home might be worth? Contact us for a FREE valuation!

Our team is ready to help you sell your home for the highest possible price ASAP

© 2024 My Florida Regional MLS DBA Stellar MLS. All Rights Reserved.
Bought with FLORIDA'S CHOICE REALTY






