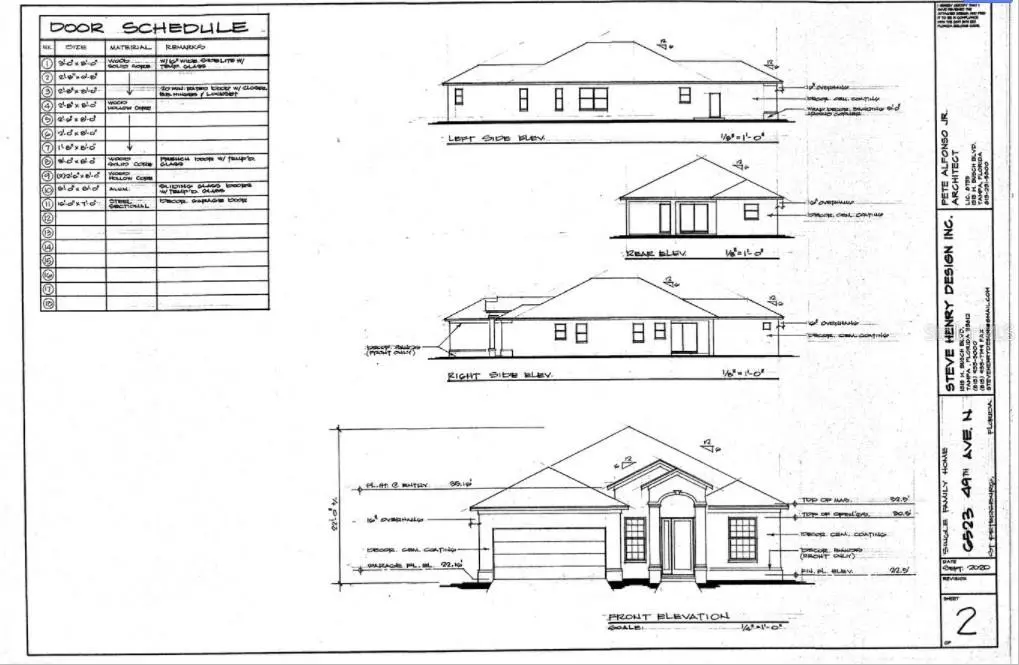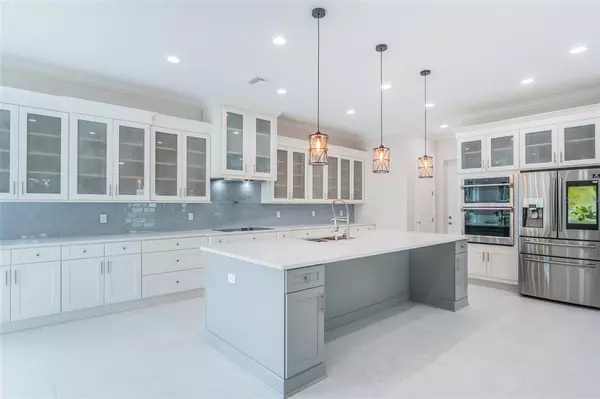$510,000
$510,000
For more information regarding the value of a property, please contact us for a free consultation.
6523 49TH AVE N St Petersburg, FL 33709
4 Beds
3 Baths
2,427 SqFt
Key Details
Sold Price $510,000
Property Type Single Family Home
Sub Type Single Family Residence
Listing Status Sold
Purchase Type For Sale
Square Footage 2,427 sqft
Price per Sqft $210
Subdivision Hiland Corners Rep
MLS Listing ID T3306826
Sold Date 03/21/22
Bedrooms 4
Full Baths 3
Construction Status Financing,Inspections
HOA Y/N No
Year Built 2021
Annual Tax Amount $2,160
Lot Size 8,276 Sqft
Acres 0.19
Property Description
Under Construction. Welcome to this gorgeous and modern new-construction home located just 15 minutes to the beautiful Gulf Beaches! Constructed of concrete block with stucco, this stunning 2427 SF home offers you 4 bedrooms, 3 baths, 2 car garage and room to add your sparkling pool with outdoor kitchen. The open concept welcomes you into the home with gray and white porcelain tile floors throughout. The expansive gourmet kitchen is equipped with a pot filler faucet, French-door refrigerator, farmhouse stainless steel sink and an abundance of white shaker cabinets. This gourmet kitchen has glass tile backsplash and gleaming quartz countertop for all of your prepping and cooking. All bathrooms have white quartz countertops. The master bedroom is truly an oasis with sliding doors leading you to the serene screened in porch overlooking the large backyard. The tranquil master bathroom promises you a luxurious experience with a soaker tub and shower. Extras include 10 ft ceilings, recessed lighting, ceiling fans and 1 Year Home Warranty. Every inch of this home is stunning. Just 25 minutes to Tampa International Airport and 30 minutes to downtown Tampa, Historic Bayshore Blvd and Hyde Park Village. Downtown St Pete is just a quick 20 minute drive where you find all of the wonderful shops and restaurants to enjoy your Florida lifestyle. No flood insurance required in this area. Construction is scheduled to be completed by September 30, 2021. Pictures shown are of another home built by this seller and the finishes will be similar on this home but may not be exact. Call today to discuss this home. Do not walk on the property without an appointment.
Location
State FL
County Pinellas
Community Hiland Corners Rep
Zoning R-4
Direction N
Interior
Interior Features Ceiling Fans(s), Crown Molding, Eat-in Kitchen, Kitchen/Family Room Combo, Open Floorplan, Solid Surface Counters, Stone Counters, Walk-In Closet(s)
Heating Electric
Cooling Central Air
Flooring Ceramic Tile
Furnishings Unfurnished
Fireplace false
Appliance Built-In Oven, Cooktop, Dishwasher, Disposal, Electric Water Heater, Exhaust Fan, Ice Maker, Microwave, Range, Refrigerator, Wine Refrigerator
Laundry Inside
Exterior
Exterior Feature Fence, French Doors
Parking Features Driveway, Garage Door Opener
Garage Spaces 2.0
Utilities Available BB/HS Internet Available, Cable Available, Electricity Available, Public
Roof Type Shingle
Porch Rear Porch, Screened
Attached Garage true
Garage true
Private Pool No
Building
Entry Level One
Foundation Slab
Lot Size Range 0 to less than 1/4
Builder Name Midkiff Construction Services Inc
Sewer Public Sewer
Water Public
Architectural Style Contemporary
Structure Type Block, Wood Frame
New Construction true
Construction Status Financing,Inspections
Schools
Elementary Schools Blanton Elementary-Pn
Middle Schools Tyrone Middle-Pn
High Schools Dixie Hollins High-Pn
Others
Senior Community No
Ownership Fee Simple
Acceptable Financing Cash, Conventional, VA Loan
Listing Terms Cash, Conventional, VA Loan
Special Listing Condition None
Read Less
Want to know what your home might be worth? Contact us for a FREE valuation!

Our team is ready to help you sell your home for the highest possible price ASAP

© 2024 My Florida Regional MLS DBA Stellar MLS. All Rights Reserved.
Bought with PARAMOUNT REALTY & ASSOCIATES






