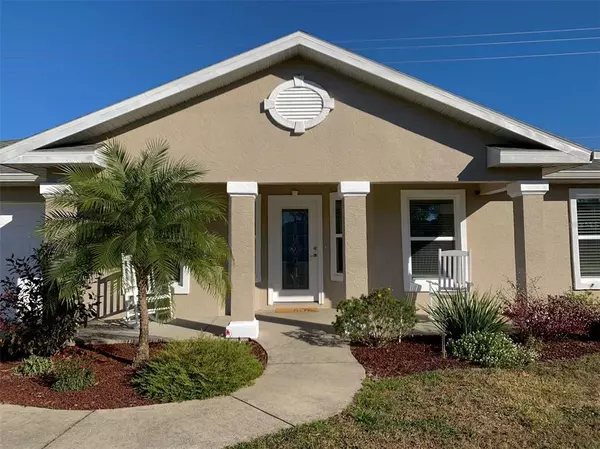$296,000
$274,900
7.7%For more information regarding the value of a property, please contact us for a free consultation.
5036 SW 104TH LOOP Ocala, FL 34476
3 Beds
2 Baths
1,721 SqFt
Key Details
Sold Price $296,000
Property Type Single Family Home
Sub Type Single Family Residence
Listing Status Sold
Purchase Type For Sale
Square Footage 1,721 sqft
Price per Sqft $171
Subdivision Sandy Pines
MLS Listing ID OM633350
Sold Date 03/02/22
Bedrooms 3
Full Baths 2
Construction Status Inspections,No Contingency
HOA Y/N No
Year Built 2002
Annual Tax Amount $1,903
Lot Size 0.350 Acres
Acres 0.35
Lot Dimensions 104x145
Property Description
Rare opportunity in this area! Located in the community of Sandy Pines, in the SW area of Ocala, this spacious and beautiful 3 bedroom, 2 bathroom home also features a den which can be used as a 4th bedroom. The open floor plan features your updated kitchen complete with updated cabinets, granite countertops and stainless steel appliances. The gorgeous tile backsplash coordinates with the tile surround of the built-in electric fireplace in the living room. With tile in the living areas and luxury vinyl plank in the bedrooms, you won't find any carpet in this home! This home sits on a large corner lot with a fenced backyard. There you'll find a covered patio with a paver walkway taking you to your above ground pool complete with a new liner and ladder. Updated irrigation system in 2020. NEW ROOF in October 2020. Great location near restaurants, shopping and more. This home won't last long. Make your appointment to see it today!
Location
State FL
County Marion
Community Sandy Pines
Zoning R1
Rooms
Other Rooms Den/Library/Office, Inside Utility
Interior
Interior Features Built-in Features, Ceiling Fans(s), High Ceilings, Open Floorplan, Split Bedroom
Heating Electric
Cooling Central Air
Flooring Other, Tile
Fireplaces Type Decorative, Electric, Living Room
Fireplace true
Appliance Dishwasher, Disposal, Electric Water Heater, Microwave, Range, Range Hood, Refrigerator
Laundry Inside
Exterior
Exterior Feature Fence
Garage Spaces 2.0
Fence Wood
Pool Above Ground
Utilities Available BB/HS Internet Available, Cable Available, Electricity Connected, Fiber Optics, Public, Water Connected
Roof Type Shingle
Porch Covered, Rear Porch
Attached Garage true
Garage true
Private Pool Yes
Building
Story 1
Entry Level One
Foundation Slab
Lot Size Range 1/4 to less than 1/2
Sewer Septic Tank
Water None
Structure Type Block,Concrete,Stucco
New Construction false
Construction Status Inspections,No Contingency
Schools
Elementary Schools Hammett Bowen Jr. Elementary
Middle Schools Liberty Middle School
High Schools West Port High School
Others
Pets Allowed Yes
Senior Community No
Ownership Fee Simple
Acceptable Financing Cash, Conventional
Listing Terms Cash, Conventional
Special Listing Condition None
Read Less
Want to know what your home might be worth? Contact us for a FREE valuation!

Our team is ready to help you sell your home for the highest possible price ASAP

© 2024 My Florida Regional MLS DBA Stellar MLS. All Rights Reserved.
Bought with EXP REALTY LLC






