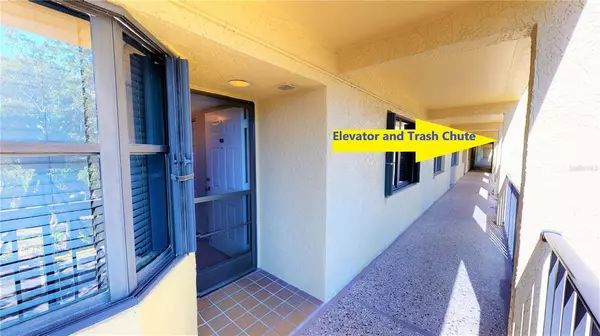$276,000
$265,000
4.2%For more information regarding the value of a property, please contact us for a free consultation.
5775 PARK ST N #304 St Petersburg, FL 33709
2 Beds
2 Baths
1,000 SqFt
Key Details
Sold Price $276,000
Property Type Condo
Sub Type Condominium
Listing Status Sold
Purchase Type For Sale
Square Footage 1,000 sqft
Price per Sqft $276
Subdivision 6000 Park Place Condo
MLS Listing ID U8144353
Sold Date 01/07/22
Bedrooms 2
Full Baths 2
Construction Status Inspections
HOA Fees $453/mo
HOA Y/N Yes
Originating Board Stellar MLS
Year Built 1988
Annual Tax Amount $842
Lot Size 1.490 Acres
Acres 1.49
Property Description
It’s a 2/2 with a GARAGE in the beautiful 6000 Park Place Condos. The condo is laid out with a split bedroom floor plan, galley kitchen with a breakfast nook, combined dining / living room space that open to the screened lanai. The newer stainless steel kitchen appliances compliment the black speckled granite counters. The porcelain dual kitchen sink has sprayer and disposer. Some of the lower cabinets have pull-out drawers, and there are 4 pantry closets. The dining and living room space open up to wood floors and a lovely view of the water fountain pond. The primary bedroom is like a suite with an opening to the lanai, reading lamps, bathroom, vanity area, dual sinks separated by a pocket door, and a walk-in closet. The second bedroom is a decent size and conveniently located close to the guest bathroom and laundry room. The Whirlpool HE washing machine and sensor dryer are in great shape and convey with the purchase. Most condos this size do not have a dedicated laundry space, so this is a huge plus. Another addition to this one is all the windows and glass sliders have hurricane shutters. The lanai is not only screened but also enclosed with glass sliders. This is beneficial when the sideways Florida rains happen. This is a secured building, and you can access the garage from inside the building. The garage easily fits one car and has storage shelves and hooks for your bicycle. This complex was built for owner convenience. Each floor has a trash chute. The recreational areas of this complex are clean and usable. There are several sitting areas. Right outside the lobby door, there is a covered patio with couches and rocking chairs. A great place to gather with friends. There are gliding rockers with drink cup holders located around the pond. What a great place to watch the beautiful sunsets. The picture taking possibilities are endless. The sunset afterglow through the pines and palms is breathtaking. The pond is encircled by a ¼ mile trail. The clubhouse has a great space for gatherings and offers fitness room, pool and ping-pong table, dart game, kitchen, television, library, sauna, shower, and men and women bathrooms. There is a community propane grill with outdoor covered and screened seating areas. Connected to the clubhouse is the heated swimming pool area and hot tub. There is plenty of pool seating and umbrella tables. The tennis court and two shuffleboard courts are meticulously maintained. The monthly condo fee is reasonable at $453 per month and cover cable, water, sewer, and trash along with exterior building insurance and maintenance. The complex is located in a flood zone, but flood insurance is not required on this third floor unit. The condo is available partially furnished with a list price offer: breakfast dinette (no chairs), refrigerator, range, microwave, dishwasher, washer, dryer, dining room table and chairs, leather couch, queen bed, dresser, trundle bed and desk. Don’t forget to view the VIRTUAL TOUR (look for the video play link) and ask your Realtor for the association financials. Room Feature: Linen Closet In Bath (Primary Bathroom).
Location
State FL
County Pinellas
Community 6000 Park Place Condo
Direction N
Rooms
Other Rooms Florida Room
Interior
Interior Features Ceiling Fans(s), Eat-in Kitchen, Living Room/Dining Room Combo, Split Bedroom, Stone Counters, Thermostat, Walk-In Closet(s), Window Treatments
Heating Central, Electric
Cooling Central Air
Flooring Carpet, Linoleum, Tile, Wood
Furnishings Partially
Fireplace false
Appliance Cooktop, Dishwasher, Disposal, Dryer, Electric Water Heater, Microwave, Range, Refrigerator, Washer
Laundry Inside, Laundry Room
Exterior
Exterior Feature Irrigation System, Outdoor Grill, Sidewalk, Sliding Doors, Tennis Court(s)
Parking Features Garage Door Opener, Ground Level, Guest
Garage Spaces 1.0
Pool Gunite, Heated, In Ground
Community Features Association Recreation - Owned, Buyer Approval Required, Deed Restrictions, Fitness Center, Pool, Sidewalks, Special Community Restrictions, Tennis Courts
Utilities Available Cable Connected, Electricity Connected, Phone Available, Public, Sewer Connected, Water Connected
Amenities Available Cable TV, Clubhouse, Elevator(s), Fitness Center, Pool, Recreation Facilities, Sauna, Shuffleboard Court, Spa/Hot Tub, Tennis Court(s), Vehicle Restrictions
View Y/N 1
View Park/Greenbelt, Water
Roof Type Other
Porch Rear Porch, Screened
Attached Garage true
Garage true
Private Pool No
Building
Lot Description FloodZone, Greenbelt, Level, Near Public Transit, Sidewalk, Paved, Unincorporated
Story 5
Entry Level One
Foundation Slab
Sewer Public Sewer
Water Public
Structure Type Block,Concrete
New Construction false
Construction Status Inspections
Schools
Elementary Schools Rawlings Elementary-Pn
Middle Schools Pinellas Park Middle-Pn
High Schools Dixie Hollins High-Pn
Others
Pets Allowed Size Limit, Yes
HOA Fee Include Cable TV,Common Area Taxes,Pool,Escrow Reserves Fund,Insurance,Maintenance Grounds,Management,Private Road,Recreational Facilities,Sewer,Trash,Water
Senior Community No
Pet Size Small (16-35 Lbs.)
Ownership Fee Simple
Monthly Total Fees $453
Acceptable Financing Cash, Conventional
Membership Fee Required Required
Listing Terms Cash, Conventional
Special Listing Condition None
Read Less
Want to know what your home might be worth? Contact us for a FREE valuation!

Our team is ready to help you sell your home for the highest possible price ASAP

© 2024 My Florida Regional MLS DBA Stellar MLS. All Rights Reserved.
Bought with 54 REALTY LLC






