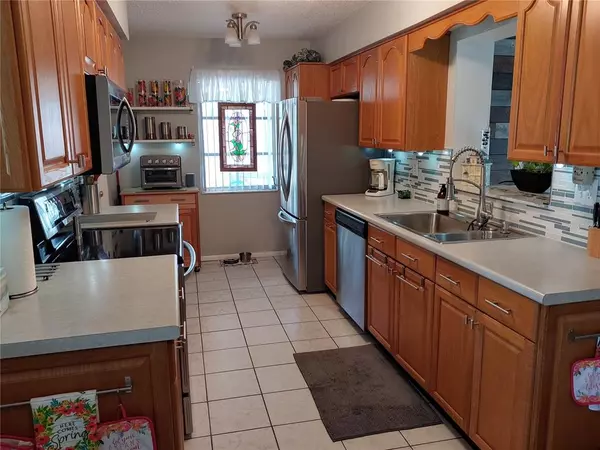$276,000
$279,900
1.4%For more information regarding the value of a property, please contact us for a free consultation.
4500 SUPERIOR LN Clearwater, FL 33762
2 Beds
2 Baths
1,282 SqFt
Key Details
Sold Price $276,000
Property Type Single Family Home
Sub Type Single Family Residence
Listing Status Sold
Purchase Type For Sale
Square Footage 1,282 sqft
Price per Sqft $215
Subdivision Lakes Unit I The
MLS Listing ID U8142512
Sold Date 12/27/21
Bedrooms 2
Full Baths 1
Half Baths 1
Construction Status Appraisal,Financing,Inspections,Pending 3rd Party Appro
HOA Fees $158/mo
HOA Y/N Yes
Year Built 1972
Annual Tax Amount $1,253
Lot Size 8,712 Sqft
Acres 0.2
Lot Dimensions 67x115
Property Description
Absolutely charming with so many extras and up to date features and appliances that you will love. This home has an open plan with a super nice family room all wired for cable TV and security systems. The decor is current in style and colors with new waterproof vinyl plank flooring throughout, multi-color wood accent wall in the family room, surround sound stereo system, media storage closet, special attached lighted shelving, 8 ceiling fans, special flooring application in the garage, new garage door, lots of shelving in the garage, nice air conditioned hobby room with new door private entrance and cabinets and shelving, extra insulation in the attic, most new windows, new water heater, new dishwasher, all stainless steel kitchen appliances, plus the bonus of the use of the community pool and clubhouse with their amenities, and lawn mowing, edging and sprinkler system water all taken care of by the association. Relax and enjoy carefree living in a home that has so much to offer and ready for occupancy without dealing with having to fix this and that or hiring contractors. This is a deed restricted community and at least one resident of a property must be 55 or older.
Location
State FL
County Pinellas
Community Lakes Unit I The
Interior
Interior Features Ceiling Fans(s), Living Room/Dining Room Combo, Master Bedroom Main Floor, Open Floorplan, Window Treatments
Heating Central, Electric, Heat Pump
Cooling Central Air
Flooring Vinyl
Furnishings Unfurnished
Fireplace false
Appliance Dishwasher, Disposal, Electric Water Heater
Laundry In Garage
Exterior
Exterior Feature Irrigation System, Sidewalk
Parking Features Garage Door Opener, Ground Level
Garage Spaces 1.0
Pool In Ground
Community Features Association Recreation - Owned, Buyer Approval Required, Deed Restrictions, Fitness Center, Irrigation-Reclaimed Water, Pool, Sidewalks
Utilities Available BB/HS Internet Available, Cable Connected, Electricity Connected, Phone Available, Sewer Connected, Sprinkler Recycled, Water Connected
Amenities Available Cable TV, Clubhouse, Fence Restrictions, Fitness Center, Maintenance, Pool, Shuffleboard Court
View Garden
Roof Type Shingle
Porch Patio
Attached Garage true
Garage true
Private Pool Yes
Building
Story 1
Entry Level One
Foundation Slab
Lot Size Range 0 to less than 1/4
Sewer Public Sewer
Water None
Architectural Style Traditional
Structure Type Block,Stucco
New Construction false
Construction Status Appraisal,Financing,Inspections,Pending 3rd Party Appro
Others
Pets Allowed Number Limit, Size Limit
HOA Fee Include Cable TV,Pool,Electricity,Escrow Reserves Fund,Maintenance Grounds,Pool,Recreational Facilities,Sewer,Trash,Water
Senior Community Yes
Pet Size Extra Large (101+ Lbs.)
Ownership Fee Simple
Monthly Total Fees $158
Acceptable Financing Cash, Conventional
Membership Fee Required Required
Listing Terms Cash, Conventional
Num of Pet 2
Special Listing Condition None
Read Less
Want to know what your home might be worth? Contact us for a FREE valuation!

Our team is ready to help you sell your home for the highest possible price ASAP

© 2024 My Florida Regional MLS DBA Stellar MLS. All Rights Reserved.
Bought with KELLER WILLIAMS GULFSIDE RLTY






