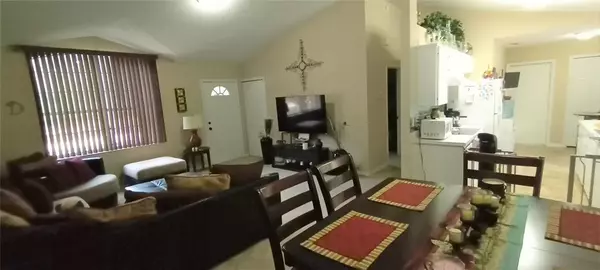$195,000
$199,900
2.5%For more information regarding the value of a property, please contact us for a free consultation.
10390 SW 139TH CT Dunnellon, FL 34432
2 Beds
2 Baths
1,137 SqFt
Key Details
Sold Price $195,000
Property Type Single Family Home
Sub Type Single Family Residence
Listing Status Sold
Purchase Type For Sale
Square Footage 1,137 sqft
Price per Sqft $171
Subdivision Rolling Ranch Estates
MLS Listing ID OM621119
Sold Date 10/15/21
Bedrooms 2
Full Baths 2
Construction Status Appraisal,Financing,Inspections
HOA Y/N No
Year Built 1991
Annual Tax Amount $1,677
Lot Size 0.430 Acres
Acres 0.43
Lot Dimensions 150x125
Property Description
Location, Location, Location - conveniently located half way between Ocala & Dunnellon in the quiet but growing subdivision of Rolling Ranch Estates on an oversized corner lot has it all! Currently 2 Bedrooms the carpeted garage could easily be converted to a 3rd Bedroom! This home was remodeled in 2018 with all new flooring, brand new appliances, freshly painted throughout the interior, new vanities in both bathrooms, and new lighting fixtures throughout. Inviting Tiled Lanai with view of the backyard; perfect for relaxing or entertaining and room for a pool! His & Hers closets in the Master Bedroom and Master Bathroom has a Walk-in Shower & Double Vanities with built-in dressing table. The Living and Dining areas have vaulted ceilings and lead into the galley style Kitchen with Pantry and eat-in kitchen/Breakfast Nook. There is a skylight in the guest bathroom for lots of natural light. Open Floorplan and Split Bedroom Layout. In the backyard there is a large utility shed/workshop that would be great for additional storage or for your hobby of choice. One Car Garage with new 6' high chain-link fence that goes the entire perimeter of the property with 4.5' high chain-link across the front section with two gates; Great for children and pets. Mature Crepe Myrtles line the property to make a spectacular Spring/Summer Lawn. With approximately half an acre lot you will have plenty of room to park your boat and RV and still have room for a pool! Don't miss this one, call today for a private showing!
Location
State FL
County Marion
Community Rolling Ranch Estates
Zoning R1
Rooms
Other Rooms Breakfast Room Separate, Florida Room
Interior
Interior Features Ceiling Fans(s), Eat-in Kitchen, Living Room/Dining Room Combo, Master Bedroom Main Floor, Open Floorplan, Skylight(s), Split Bedroom, Window Treatments
Heating Electric, Heat Pump
Cooling Central Air
Flooring Carpet, Ceramic Tile, Linoleum
Fireplace false
Appliance Dishwasher, Electric Water Heater, Range, Range Hood, Refrigerator
Laundry In Garage
Exterior
Exterior Feature Fence, Lighting, Sidewalk, Storage
Parking Features Boat, Driveway, Ground Level, Guest, Off Street, Other
Garage Spaces 1.0
Fence Chain Link
Community Features Playground, Tennis Courts
Utilities Available BB/HS Internet Available, Cable Available, Cable Connected, Electricity Available, Electricity Connected, Phone Available
Roof Type Shingle
Porch Covered, Enclosed, Rear Porch
Attached Garage true
Garage true
Private Pool No
Building
Lot Description Cleared, Corner Lot, In County, Level, Oversized Lot, Unpaved
Story 1
Entry Level One
Foundation Slab
Lot Size Range 1/4 to less than 1/2
Sewer Private Sewer
Water Well
Architectural Style Traditional
Structure Type Block,Concrete,Stucco
New Construction false
Construction Status Appraisal,Financing,Inspections
Schools
Elementary Schools Dunnellon Elementary School
Middle Schools Dunnellon Middle School
High Schools Dunnellon High School
Others
Pets Allowed Yes
Senior Community No
Ownership Fee Simple
Acceptable Financing Cash, Conventional, FHA, USDA Loan, VA Loan
Listing Terms Cash, Conventional, FHA, USDA Loan, VA Loan
Special Listing Condition None
Read Less
Want to know what your home might be worth? Contact us for a FREE valuation!

Our team is ready to help you sell your home for the highest possible price ASAP

© 2024 My Florida Regional MLS DBA Stellar MLS. All Rights Reserved.
Bought with ACTIVE AGENT REALTY LLC






