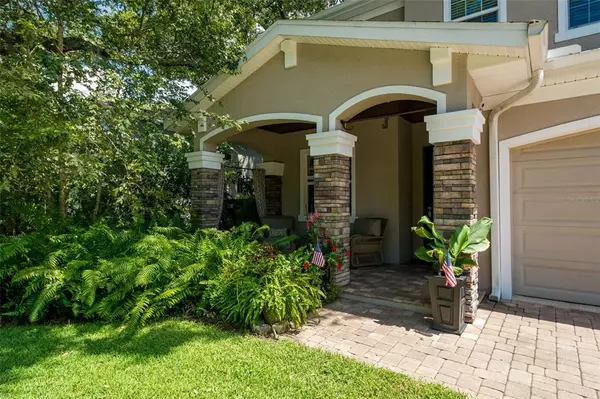$1,025,000
$1,150,000
10.9%For more information regarding the value of a property, please contact us for a free consultation.
3116 W MARLIN AVE Tampa, FL 33611
5 Beds
4 Baths
3,242 SqFt
Key Details
Sold Price $1,025,000
Property Type Single Family Home
Sub Type Single Family Residence
Listing Status Sold
Purchase Type For Sale
Square Footage 3,242 sqft
Price per Sqft $316
Subdivision Tropical Terrace Unit 1
MLS Listing ID U8129466
Sold Date 09/22/21
Bedrooms 5
Full Baths 3
Half Baths 1
Construction Status Appraisal,Financing,Inspections
HOA Y/N No
Year Built 2013
Annual Tax Amount $273
Lot Size 10,454 Sqft
Acres 0.24
Lot Dimensions 75x138
Property Description
Copy link for Virtual Tour: https://youtu.be/SQDuHhB-ehM - This rare South Tampa oasis was built by Sterling Bay Homes, a builder known for custom quality workmanship and a high standard of excellence. Sophistication, comfort, and luxury exemplify this tastefully appointed 5 bedroom, 3 1/2 bath, 3 car garage, executive style home that makes it an absolute must-see! Curb appeal abounds with tropical manicured landscaping and a paver-adorned driveway welcoming you home. As you enter, you’ll be greeted by an abundance of natural light and charmed by the attractive luxury vinyl plank flooring that runs throughout the living areas on the first floor. The smartly designed floor plan begins with an office/bedroom located by itself in the front of the home, offering an incredible amount of privacy for both work or guest. The impressive high ceilings throughout combined with tray ceilings, six-inch crown molding, six-inch baseboards, tankless water heater, garage with built-in cabinetry, workbench and epoxy floors, whole house water filtration, and water softener are just an introduction of what this home has to offer. Stay protected during storms with your impact-resistant windows, doors, and garage. Wait, did I mention that you never have to worry about losing power! The home has an automatic Kohler generator that will restore power within 15 seconds of an outage to the WHOLE home. This is truly an open concept home. The intimate connection between the living room and kitchen space is where great memories are made. This stunning kitchen offers stainless steel appliances including a 5-burner gas range, walk-in pantry, custom cabinets, beautiful granite countertops, and deep sink. Glass sliders open off the living room to create a seamless transition between indoor and outdoor living and the ideal place to entertain friends and family. The oversized screened back patio with an elegant tongue and groove wood ceiling, stone gas fireplace with granite hearth and mantle, pre-wired for TV and cable over the fireplace, built-in granite bar, with LED programable under-lighting, beverage refrigerator, Lynx gas grill, and Lynx gas two-burner stove top, and industrial venting fans over the BBQ allow for award-winning get-togethers. Upstairs you will find a large bonus loft area that's use is limited only by one's imagination! A private en suite with full bathroom serves as the perfect guest room or mother-in-law suite. Two additional good size bedrooms on the second floor with a clever custom Jack and Jill bathroom design featuring 1/2 baths on each side allowing each bedroom access to it's own private bath! Last but certainly not least is the master suite that includes an oversized walk-in closet, and the master bath boasts matching vanities, a garden tub, and a walk-in shower. Location… location… location!!! Minutes from Macdill AFB, Westshore Marina District, SoHo, Hyde Park, Channelside, Bayshore, restaurants, beaches, Lee Roy Selmon Crossway, Gandy Bridge, I-275, Tampa Airport, and all that South Tampa has to offer. Great properties are hard to come by. Do not miss out on another. Call to schedule a showing now!
Location
State FL
County Hillsborough
Community Tropical Terrace Unit 1
Zoning RS-60
Interior
Interior Features Ceiling Fans(s), Crown Molding, High Ceilings, Living Room/Dining Room Combo, Dormitorio Principal Arriba, Open Floorplan, Stone Counters, Tray Ceiling(s), Walk-In Closet(s)
Heating Electric
Cooling Central Air
Flooring Carpet, Ceramic Tile, Hardwood, Wood
Fireplace false
Appliance Bar Fridge, Dishwasher, Disposal, Dryer, Gas Water Heater, Range, Range Hood, Refrigerator, Washer, Water Filtration System, Water Softener
Exterior
Exterior Feature Fence, Hurricane Shutters, Irrigation System, Lighting, Outdoor Grill, Outdoor Kitchen, Sliding Doors
Garage Spaces 3.0
Utilities Available BB/HS Internet Available, Electricity Connected, Fiber Optics, Natural Gas Connected, Water Connected
Roof Type Shingle
Attached Garage true
Garage true
Private Pool No
Building
Story 2
Entry Level Two
Foundation Slab
Lot Size Range 0 to less than 1/4
Sewer Public Sewer
Water Private
Structure Type Block,Stone,Stucco,Wood Frame
New Construction false
Construction Status Appraisal,Financing,Inspections
Others
Senior Community No
Ownership Fee Simple
Acceptable Financing Cash, Conventional, VA Loan
Listing Terms Cash, Conventional, VA Loan
Special Listing Condition None
Read Less
Want to know what your home might be worth? Contact us for a FREE valuation!

Our team is ready to help you sell your home for the highest possible price ASAP

© 2024 My Florida Regional MLS DBA Stellar MLS. All Rights Reserved.
Bought with PALERMO REAL ESTATE PROF.INC.






