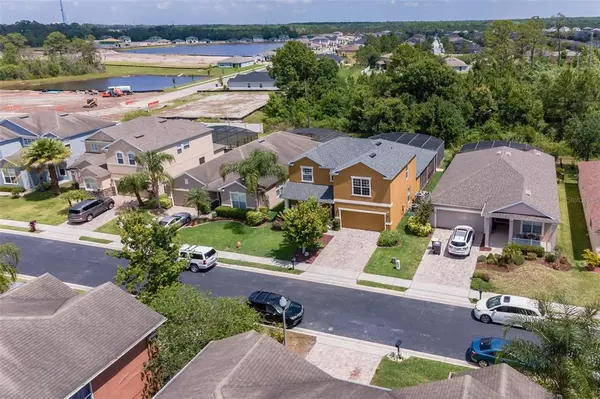$500,000
$474,900
5.3%For more information regarding the value of a property, please contact us for a free consultation.
1494 LEXINGTON AVE Davenport, FL 33837
5 Beds
3 Baths
3,249 SqFt
Key Details
Sold Price $500,000
Property Type Single Family Home
Sub Type Single Family Residence
Listing Status Sold
Purchase Type For Sale
Square Footage 3,249 sqft
Price per Sqft $153
Subdivision Greens At Providence
MLS Listing ID O5942348
Sold Date 06/29/21
Bedrooms 5
Full Baths 3
Construction Status Financing
HOA Fees $130/qua
HOA Y/N Yes
Year Built 2007
Annual Tax Amount $3,997
Lot Size 6,098 Sqft
Acres 0.14
Property Description
GORGEOUS POOL HOME ON CONSERVATION *24HR GUARD GATED COMMUNITY* Beautiful and well-maintained 5 bedroom, 3 bath pool in Guard Gated Community of Providence, with a brand new roof! This gorgeous floorplan makes entertaining a breeze. It starts with a beautiful kitchen that includes a double oven, stainless steel appliances, bar area with seating, pantry and plenty of space for food prep. Continuing onto the spacious living room that includes an extra space for dining. From there you can entertain friends or family on the covered patio area where the serenity of the pool & spa will make you feel like you’re on vacation. Don’t worry if there’s a little chill in the air because you can turn on the propane pool and spa heater and swim or soak all year round. The first floor also contains the master ensuite, as well as the 2nd bedroom and bath that conveniently allows access from the pool area. Moving up to the second floor you will discover a large bonus room along with 3 additional bedrooms and a bathroom. The community amenities include golf courses, a clubhouse and restaurant, resort style pool, tennis and fitness center as well as many community activities for all ages. Providence is conveniently located within 20 minutes to many area attractions, shopping and restaurants.
Location
State FL
County Polk
Community Greens At Providence
Rooms
Other Rooms Family Room, Formal Dining Room Separate, Formal Living Room Separate, Inside Utility, Loft
Interior
Interior Features Ceiling Fans(s), Eat-in Kitchen, Kitchen/Family Room Combo, Living Room/Dining Room Combo, Open Floorplan, Walk-In Closet(s), Window Treatments
Heating Electric
Cooling Central Air
Flooring Carpet, Laminate, Tile
Furnishings Unfurnished
Fireplace false
Appliance Cooktop, Dishwasher, Dryer, Microwave, Refrigerator, Washer
Laundry Inside, Laundry Room
Exterior
Exterior Feature Irrigation System, Lighting, Rain Gutters, Sidewalk, Sliding Doors
Parking Features Driveway, Garage Door Opener
Garage Spaces 2.0
Pool Heated, In Ground, Lighting, Outside Bath Access, Screen Enclosure
Community Features Fitness Center, Gated, Golf Carts OK, Golf, Playground, Pool, Sidewalks
Utilities Available BB/HS Internet Available, Cable Connected, Electricity Connected, Sewer Connected, Underground Utilities, Water Connected
Roof Type Shingle
Porch Covered, Enclosed, Screened
Attached Garage true
Garage true
Private Pool Yes
Building
Lot Description Conservation Area, Sidewalk, Paved, Private
Story 2
Entry Level Two
Foundation Slab
Lot Size Range 0 to less than 1/4
Sewer Public Sewer
Water Public
Structure Type Block,Stucco
New Construction false
Construction Status Financing
Schools
Elementary Schools Loughman Oaks Elem
High Schools Ridge Community Senior High
Others
Pets Allowed Yes
HOA Fee Include 24-Hour Guard,Pool,Maintenance Grounds,Management,Pool,Recreational Facilities,Security
Senior Community No
Ownership Fee Simple
Monthly Total Fees $130
Membership Fee Required Required
Special Listing Condition None
Read Less
Want to know what your home might be worth? Contact us for a FREE valuation!

Our team is ready to help you sell your home for the highest possible price ASAP

© 2024 My Florida Regional MLS DBA Stellar MLS. All Rights Reserved.
Bought with FLORIDA REALTY MARKETPLACE






