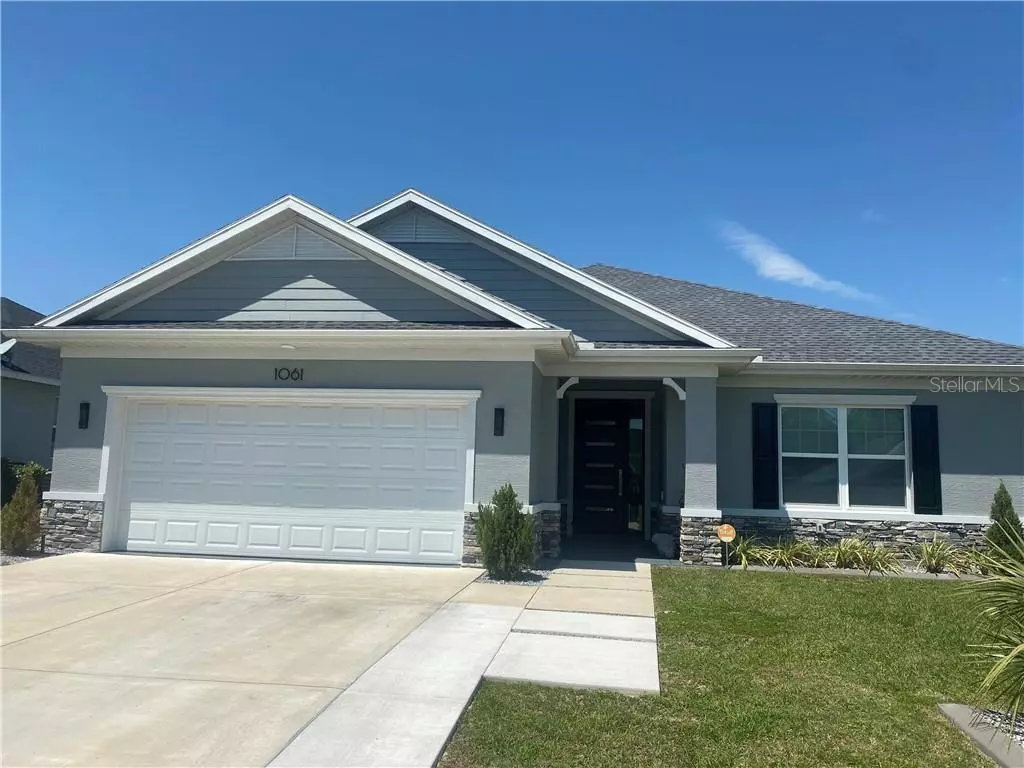$320,000
$320,000
For more information regarding the value of a property, please contact us for a free consultation.
1061 NW 45TH PL Ocala, FL 34475
3 Beds
2 Baths
1,927 SqFt
Key Details
Sold Price $320,000
Property Type Single Family Home
Sub Type Single Family Residence
Listing Status Sold
Purchase Type For Sale
Square Footage 1,927 sqft
Price per Sqft $166
Subdivision Evergreen Estate
MLS Listing ID OM618383
Sold Date 06/29/21
Bedrooms 3
Full Baths 2
Construction Status Financing
HOA Y/N No
Year Built 2018
Annual Tax Amount $1,368
Lot Size 8,276 Sqft
Acres 0.19
Lot Dimensions 70x120
Property Description
This beautiful "turnkey" home is the picture of attention to detail. With custom upgrades throughout the whole house
including: a $10,000 hurricane impact door, unique light fixtures, modern light switches, updated cabinet hardware, sleek industrial fans, a custom pantry door, custom blinds, wired surround sound in the living room, gutters and so much more.
Gorgeous vinyl plank flooring runs through the entire home. The kitchen is spacious with stainless steel appliances, an
island, Quartz counter tops, a beautiful backsplash, LED lights above the cabinets create a nice ambience and a custom
pantry door. The master bedroom has beautiful custom closets. All 3 bedrooms are spacious and unique.
The front of the house sits on a beautiful lot and has updated landscaping along with an extended driveway. The back of the home is your own personal backyard oasis. It has a screened in sitting area with custom lights and a sleek industrial fan. Outside of the screened in area you have a hot tub, an outdoor sitting area with tiki lights, a propane firepit and beautiful landscaping as well as a large fenced backyard.
The house has an alarm system that you can control from anywhere and it comes with a ring doorbell
for further monitoring. The thermostat has also been upgraded to a nest unit which you can control from anywhere as well.
This home won't last long! Schedule an appointment today.
Location
State FL
County Marion
Community Evergreen Estate
Zoning PUD
Interior
Interior Features Ceiling Fans(s), Eat-in Kitchen, Walk-In Closet(s)
Heating Electric
Cooling Central Air
Flooring Vinyl
Fireplace false
Appliance Dishwasher, Microwave, Range, Refrigerator
Exterior
Exterior Feature Fence
Garage Spaces 2.0
Utilities Available Public
Roof Type Shingle
Attached Garage true
Garage true
Private Pool No
Building
Story 1
Entry Level One
Foundation Slab
Lot Size Range 0 to less than 1/4
Sewer Public Sewer
Water Public
Structure Type Stucco
New Construction false
Construction Status Financing
Others
Pets Allowed Yes
Senior Community No
Ownership Fee Simple
Acceptable Financing Cash, Conventional
Membership Fee Required Required
Listing Terms Cash, Conventional
Special Listing Condition None
Read Less
Want to know what your home might be worth? Contact us for a FREE valuation!

Our team is ready to help you sell your home for the highest possible price ASAP

© 2025 My Florida Regional MLS DBA Stellar MLS. All Rights Reserved.
Bought with LAKESIDE REALTY





