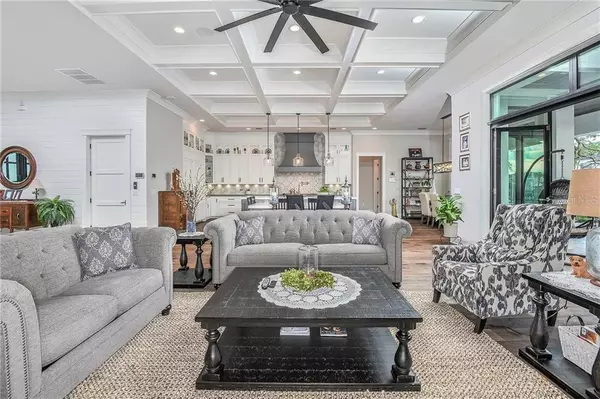$4,400,000
$4,500,000
2.2%For more information regarding the value of a property, please contact us for a free consultation.
5114 W SAN JOSE ST Tampa, FL 33629
5 Beds
6 Baths
6,256 SqFt
Key Details
Sold Price $4,400,000
Property Type Single Family Home
Sub Type Single Family Residence
Listing Status Sold
Purchase Type For Sale
Square Footage 6,256 sqft
Price per Sqft $703
Subdivision Sunset Park Isles Unit 5
MLS Listing ID T3297492
Sold Date 05/26/21
Bedrooms 5
Full Baths 5
Half Baths 1
Construction Status No Contingency
HOA Y/N No
Year Built 2018
Annual Tax Amount $39,004
Lot Size 0.260 Acres
Acres 0.26
Lot Dimensions 87x130
Property Description
Welcome to this exceptional Taralon built waterfront pool home inspired by Modern Farmhouse architectural style and offering 6038 sf of spacious open living and 9000sf of total structure including outdoor entertainment lanais and a 3-car garage. Features include a welcoming 11x17 foyer, an elevator, a 22 x 25 Great Room with 12-foot beamed ceiling, 12x15 dining area overlooking the water, a media room/guest suite and a private office. The open concept kitchen includes an adjoining prep area, large center island, walk-in pantry and 12x14 mud room with home planning station. Upstairs is an owner’s retreat with luxury bath, sauna and a sitting room that opens to the balcony. 3 additional bedroom suites, a 15x16 laundry/craft room and spacious game room rounds out the second floor. Outside enjoy Florida living at its best from the spacious lanai with fireplace to the privacy fenced yard with salt-water pool or simply relax and watch sunsets from your private dock with lift.
Location
State FL
County Hillsborough
Community Sunset Park Isles Unit 5
Zoning RS-75
Rooms
Other Rooms Bonus Room, Den/Library/Office, Family Room, Formal Dining Room Separate, Great Room, Inside Utility, Media Room, Storage Rooms
Interior
Interior Features Built-in Features, Eat-in Kitchen, Elevator, High Ceilings, Kitchen/Family Room Combo, Solid Wood Cabinets, Split Bedroom, Stone Counters, Walk-In Closet(s), Wet Bar
Heating Central, Zoned
Cooling Central Air, Zoned
Flooring Tile, Wood
Fireplace false
Appliance Bar Fridge, Built-In Oven, Convection Oven, Cooktop, Dishwasher, Disposal, Exhaust Fan, Gas Water Heater, Microwave, Range Hood, Refrigerator, Tankless Water Heater, Wine Refrigerator
Laundry Laundry Room, Upper Level
Exterior
Exterior Feature Fence, French Doors, Irrigation System
Parking Features Circular Driveway
Garage Spaces 3.0
Pool In Ground, Salt Water
Utilities Available Cable Connected, Electricity Connected, Propane
Waterfront Description Canal - Saltwater
View Y/N 1
Water Access 1
Water Access Desc Canal - Saltwater
View Water
Roof Type Concrete
Attached Garage true
Garage true
Private Pool Yes
Building
Lot Description City Limits
Entry Level Two
Foundation Slab
Lot Size Range 1/4 to less than 1/2
Builder Name Taralon Homes
Sewer Public Sewer
Water Public
Structure Type Block,Stucco,Wood Frame
New Construction false
Construction Status No Contingency
Schools
Elementary Schools Dale Mabry Elementary-Hb
Middle Schools Coleman-Hb
High Schools Plant-Hb
Others
Senior Community No
Ownership Fee Simple
Acceptable Financing Cash, Conventional
Listing Terms Cash, Conventional
Special Listing Condition None
Read Less
Want to know what your home might be worth? Contact us for a FREE valuation!

Our team is ready to help you sell your home for the highest possible price ASAP

© 2024 My Florida Regional MLS DBA Stellar MLS. All Rights Reserved.
Bought with COLDWELL BANKER RESIDENTIAL






