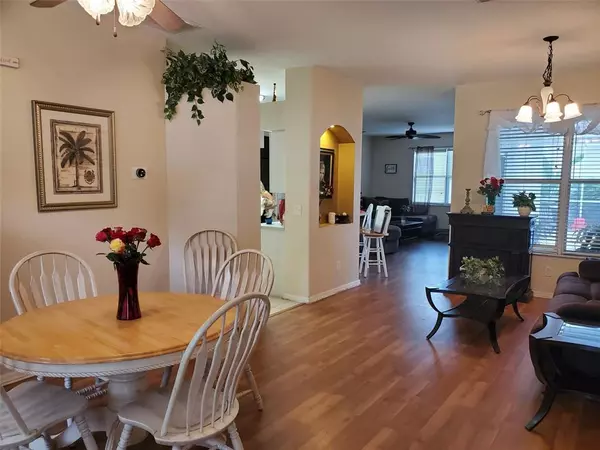$345,000
$385,000
10.4%For more information regarding the value of a property, please contact us for a free consultation.
716 CYPRESS PARK AVE Tarpon Springs, FL 34689
3 Beds
2 Baths
1,595 SqFt
Key Details
Sold Price $345,000
Property Type Single Family Home
Sub Type Single Family Residence
Listing Status Sold
Purchase Type For Sale
Square Footage 1,595 sqft
Price per Sqft $216
Subdivision Cypress Park Of Tarpon Springs Lot 30
MLS Listing ID U8133893
Sold Date 10/01/21
Bedrooms 3
Full Baths 2
Construction Status No Contingency
HOA Fees $50/qua
HOA Y/N Yes
Year Built 2003
Annual Tax Amount $2,186
Lot Size 7,405 Sqft
Acres 0.17
Lot Dimensions 74 X 102
Property Description
Looking for a home in a quiet neighborhood? Look no further you just found it, this 3 bed 2 bath 2 car garage pool home is located in the serene Cypress Park subdivision of Tarpon Spring. This home is on a corner lot and across the street is a looking pond. As you walk into the home will be a combination dining and living room. The master bedroom is to the right of the living room separate from the other 2 bedrooms. The master has its own private ensuite with his and her walk-in closets, shower, and water closet. Across from the living room is the kitchen which has an open concept to the family room. The kitchen also leads to the laundry room and garage. There are two additional bedrooms and another bathroom behind the kitchen and family room. The family room has sliding doors that lead out to the patio and pool area and a large backyard that is fenced. There is a pool cage over the pool area along with a safety-required child fence. Outside of the pool area is a separate area for an additional play area or you can make another patio and barbeque area. This is a well-maintained home and ready to move in. A/C 2018, Microwave Convection 2020 / Refrigerator 2016 / Hot Water Tank 2016 - Pool Solar does not work
Location
State FL
County Pinellas
Community Cypress Park Of Tarpon Springs Lot 30
Interior
Interior Features Ceiling Fans(s), High Ceilings, Living Room/Dining Room Combo, Open Floorplan, Solid Surface Counters, Split Bedroom, Walk-In Closet(s), Window Treatments
Heating Central, Electric
Cooling Central Air
Flooring Carpet, Ceramic Tile, Laminate
Fireplace false
Appliance Dishwasher, Disposal, Electric Water Heater, Microwave, Range, Refrigerator
Exterior
Exterior Feature Fence, Sliding Doors
Garage Spaces 2.0
Fence Vinyl
Pool Child Safety Fence, Gunite, In Ground, Screen Enclosure
Utilities Available Cable Connected, Electricity Connected, Public, Water Connected
View Park/Greenbelt
Roof Type Shingle
Porch Covered
Attached Garage true
Garage true
Private Pool Yes
Building
Lot Description Corner Lot
Entry Level One
Foundation Slab
Lot Size Range 0 to less than 1/4
Sewer Public Sewer
Water Public
Structure Type Block
New Construction false
Construction Status No Contingency
Others
Pets Allowed Yes
Senior Community No
Ownership Fee Simple
Monthly Total Fees $50
Acceptable Financing Cash, Conventional
Membership Fee Required Required
Listing Terms Cash, Conventional
Special Listing Condition None
Read Less
Want to know what your home might be worth? Contact us for a FREE valuation!

Our team is ready to help you sell your home for the highest possible price ASAP

© 2025 My Florida Regional MLS DBA Stellar MLS. All Rights Reserved.
Bought with CHARLES RUTENBERG REALTY INC





