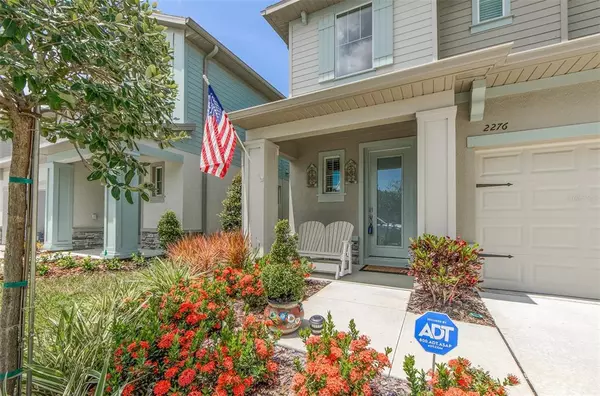$479,900
$479,900
For more information regarding the value of a property, please contact us for a free consultation.
2276 SPRING LAKE CT Clearwater, FL 33763
3 Beds
3 Baths
2,030 SqFt
Key Details
Sold Price $479,900
Property Type Townhouse
Sub Type Townhouse
Listing Status Sold
Purchase Type For Sale
Square Footage 2,030 sqft
Price per Sqft $236
Subdivision Towns At Spring Lake
MLS Listing ID U8130866
Sold Date 09/07/21
Bedrooms 3
Full Baths 2
Half Baths 1
Construction Status Appraisal,Financing
HOA Fees $172/mo
HOA Y/N Yes
Year Built 2020
Annual Tax Amount $978
Lot Size 3,484 Sqft
Acres 0.08
Lot Dimensions 35x105
Property Description
BETTER THAN NEW !! AND ONLY 1 MILE TO DOWNTOWN DUNEDIN !! This 3 bedroom, 2 1/2 bathroom, 2 car garage WATERFRONT townhome is over 2,000 square feet, and loaded with high end, quality finishes !! DOWNSTAIRS MASTER BEDROOM !! The main level includes living, kitchen, dining, laundry, garage, and enclosed lanai ! Ceramic plank style tile throughout, with carpet in the bedrooms, 9 foot ceilings with recessed lighting, and colonial baseboards. Chef's kitchen features gas range, granite counter tops, custom cabinetry, and a large center island. All appliances are high end as well, and convey with the sale. GAS RANGE AND TANKLESS GAS WATER HEATER AS WELL !! The second level includes a library style loft, two bedrooms and the 2nd full bath. Both full baths and the powder room feature executive-height granite counter tops. All three bedrooms include walk-in-closets with plenty of storage !! LOCATION, LOCATION, LOCATION !! This home is close to shopping, restaurants, HONEYMOON ISLAND, and WORLD FAMOUS CLEARWATER BEACH !! See this one soon !! Furniture and furnishings negotiable.
Location
State FL
County Pinellas
Community Towns At Spring Lake
Rooms
Other Rooms Florida Room, Inside Utility, Loft
Interior
Interior Features Ceiling Fans(s), High Ceilings, In Wall Pest System, Kitchen/Family Room Combo, Master Bedroom Main Floor, Solid Surface Counters, Walk-In Closet(s)
Heating Central
Cooling Central Air
Flooring Carpet, Ceramic Tile, Wood
Fireplace false
Appliance Dishwasher, Disposal, Dryer, Gas Water Heater, Microwave, Range, Refrigerator, Tankless Water Heater, Washer, Water Softener
Laundry Inside, Laundry Room
Exterior
Exterior Feature Sidewalk
Parking Features Garage Door Opener
Garage Spaces 2.0
Community Features None
Utilities Available Natural Gas Connected, Public
Waterfront Description Pond
View Y/N 1
View Water
Roof Type Shingle
Porch Covered, Front Porch
Attached Garage true
Garage true
Private Pool No
Building
Lot Description Street Dead-End
Story 2
Entry Level Two
Foundation Slab
Lot Size Range 0 to less than 1/4
Builder Name Gulfwind Homes
Sewer Public Sewer
Water Public
Structure Type Block,Stucco
New Construction false
Construction Status Appraisal,Financing
Schools
Elementary Schools Garrison-Jones Elementary-Pn
Middle Schools Dunedin Highland Middle-Pn
High Schools Dunedin High-Pn
Others
Pets Allowed Yes
HOA Fee Include Maintenance Grounds,Pest Control
Senior Community No
Pet Size Medium (36-60 Lbs.)
Ownership Fee Simple
Monthly Total Fees $172
Acceptable Financing Cash, Conventional, FHA, VA Loan
Membership Fee Required Required
Listing Terms Cash, Conventional, FHA, VA Loan
Num of Pet 1
Special Listing Condition None
Read Less
Want to know what your home might be worth? Contact us for a FREE valuation!

Our team is ready to help you sell your home for the highest possible price ASAP

© 2024 My Florida Regional MLS DBA Stellar MLS. All Rights Reserved.
Bought with ROBERT SLACK LLC






