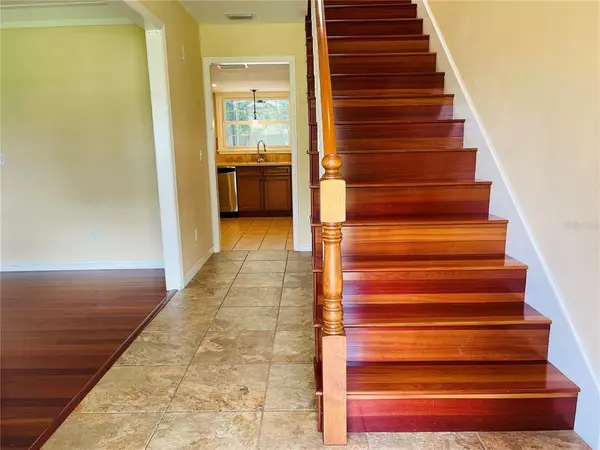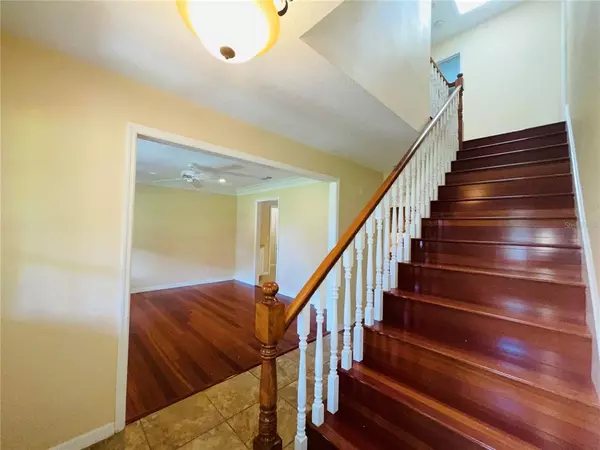$380,000
$380,000
For more information regarding the value of a property, please contact us for a free consultation.
1580 SHADY OAK DR Kissimmee, FL 34744
3 Beds
3 Baths
2,016 SqFt
Key Details
Sold Price $380,000
Property Type Single Family Home
Sub Type Single Family Residence
Listing Status Sold
Purchase Type For Sale
Square Footage 2,016 sqft
Price per Sqft $188
Subdivision Regal Oak Shores Unit 06
MLS Listing ID S5053696
Sold Date 08/19/21
Bedrooms 3
Full Baths 2
Half Baths 1
Construction Status Appraisal,Financing,Inspections
HOA Y/N No
Year Built 1984
Annual Tax Amount $3,731
Lot Size 0.490 Acres
Acres 0.49
Property Description
AVAILABLE FOR BACKUP OFFERS ONLY! ADDITIONAL PICTURES COMING SOON. This MOVE-IN ready, 3 bedroom, 2.5 bathroom POOL home is located in the desirable and established neighborhood of HARBOUR OAKS. The 2000+ sq. ft. home has Bella WOOD FLOORS throughout the main living areas downstairs and up the open staircase in the foyer. The kitchen has STAINLESS STEEL appliances, an eat-in kitchen area, solid wood cabinets, solid-surface countertops, a walk-in pantry, and a breakfast bar. The spacious living room has a gas fireplace and opens up to the formal dining room. There is also a family room and an inside utility room located downstairs. The master bedroom is upstairs with a completely remodeled master bathroom and walk-in closet. There are two additional rooms upstairs, one with a walk-in closet and one with a dormer window. Lots of space to entertain in the screened-in back porch and pool area overlooking the completely fenced-in backyard with mature landscaping and playground. Tons of storage space with an oversized 2 car, side-loading garage, and two attics. The home has great curb appeal and is in close proximity to the Turnpike and public boat ramps to Lake Tohopekaliga. Enjoy Florida living in this beautiful home and neighborhood!
Location
State FL
County Osceola
Community Regal Oak Shores Unit 06
Zoning ORS1
Rooms
Other Rooms Attic, Family Room, Formal Dining Room Separate, Formal Living Room Separate, Inside Utility
Interior
Interior Features Ceiling Fans(s), Dormitorio Principal Arriba, Solid Surface Counters, Solid Wood Cabinets
Heating Electric
Cooling Central Air
Flooring Carpet, Ceramic Tile, Wood
Fireplaces Type Gas, Living Room
Fireplace true
Appliance Dishwasher, Disposal, Microwave, Range
Laundry Inside, Laundry Room
Exterior
Exterior Feature Fence, French Doors, Irrigation System, Rain Gutters
Parking Features Driveway, Garage Door Opener, Garage Faces Side
Garage Spaces 2.0
Fence Vinyl, Wood
Pool Gunite, In Ground
Utilities Available BB/HS Internet Available, Electricity Connected, Phone Available, Street Lights, Underground Utilities, Water Connected
Roof Type Shingle
Porch Covered, Front Porch, Rear Porch, Screened
Attached Garage true
Garage true
Private Pool Yes
Building
Lot Description In County, Oversized Lot, Paved
Entry Level Two
Foundation Slab
Lot Size Range 1/4 to less than 1/2
Sewer Septic Tank
Water None
Architectural Style Traditional
Structure Type Cement Siding,Wood Frame
New Construction false
Construction Status Appraisal,Financing,Inspections
Others
Senior Community No
Ownership Fee Simple
Acceptable Financing Cash, Conventional, FHA, VA Loan
Listing Terms Cash, Conventional, FHA, VA Loan
Special Listing Condition None
Read Less
Want to know what your home might be worth? Contact us for a FREE valuation!

Our team is ready to help you sell your home for the highest possible price ASAP

© 2024 My Florida Regional MLS DBA Stellar MLS. All Rights Reserved.
Bought with CENTURY 21 ONEBLUE






