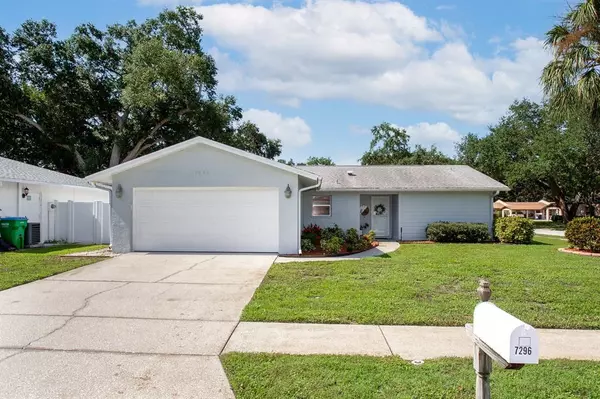$339,000
$339,000
For more information regarding the value of a property, please contact us for a free consultation.
7296 56TH AVE N St Petersburg, FL 33709
2 Beds
2 Baths
1,293 SqFt
Key Details
Sold Price $339,000
Property Type Single Family Home
Sub Type Single Family Residence
Listing Status Sold
Purchase Type For Sale
Square Footage 1,293 sqft
Price per Sqft $262
Subdivision Bonnie Bay Country Club Estates Ph 6
MLS Listing ID U8129858
Sold Date 08/16/21
Bedrooms 2
Full Baths 2
Construction Status Appraisal,Financing,Inspections
HOA Y/N No
Year Built 1986
Annual Tax Amount $4,085
Lot Size 8,276 Sqft
Acres 0.19
Lot Dimensions 80x105
Property Description
Location, Location, Location! Welcome home to this beautifully renovated and move-in ready 2 bedroom, 2 bathroom home located on a CORNER LOT in desirable Bonnie Bay Country Club Estates. This 1293 square foot home has an endless list of fresh updates including all new interior paint, new LifeProof vinyl flooring throughout, new white shaker cabinets, new granite countertops, new black slate appliances, and a fully renovated bathroom to name a few. Both bedrooms in this split plan home feature large walk-in closets with plenty of storage. Attached to the back of the home is a 12'x16' fully screened in porch which opens to an exterior pavered porch, perfect for quaint evening cookouts. A bright white vinyl fence spans the entire perimeter of the backyard. The side yard of this corner lot property has plenty of room for your boat or RV. The air conditioning was replaced in 2014. No flood insurance required! Centrally located to shopping, the beaches, schools, and more! This home will not last! Schedule your showing today!
Location
State FL
County Pinellas
Community Bonnie Bay Country Club Estates Ph 6
Zoning R-3
Direction N
Interior
Interior Features Ceiling Fans(s), Master Bedroom Main Floor, Open Floorplan, Solid Surface Counters, Solid Wood Cabinets, Stone Counters, Thermostat
Heating Central
Cooling Central Air
Flooring Vinyl
Fireplace false
Appliance Dishwasher, Disposal, Dryer, Electric Water Heater, Microwave, Range, Refrigerator, Washer, Water Softener
Laundry In Garage
Exterior
Exterior Feature Sidewalk
Parking Features Boat, Driveway, Garage Door Opener
Garage Spaces 2.0
Fence Vinyl
Utilities Available BB/HS Internet Available, Cable Available, Electricity Available, Sewer Available
Roof Type Shingle
Attached Garage true
Garage true
Private Pool No
Building
Story 1
Entry Level One
Foundation Slab
Lot Size Range 0 to less than 1/4
Sewer Public Sewer
Water Public
Structure Type Block,Stucco
New Construction false
Construction Status Appraisal,Financing,Inspections
Others
Senior Community No
Ownership Fee Simple
Acceptable Financing Cash, Conventional, FHA, VA Loan
Listing Terms Cash, Conventional, FHA, VA Loan
Special Listing Condition None
Read Less
Want to know what your home might be worth? Contact us for a FREE valuation!

Our team is ready to help you sell your home for the highest possible price ASAP

© 2024 My Florida Regional MLS DBA Stellar MLS. All Rights Reserved.
Bought with FOREVER FLORIDA REAL ESTATE






