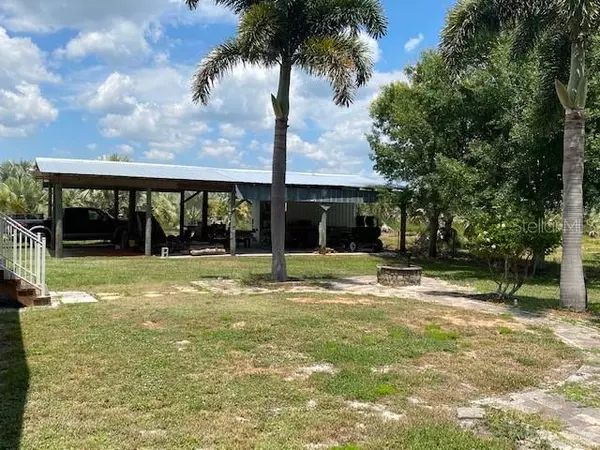$274,500
$274,500
For more information regarding the value of a property, please contact us for a free consultation.
9975 US HIGHWAY 441 SE Okeechobee, FL 34974
4 Beds
2 Baths
2,052 SqFt
Key Details
Sold Price $274,500
Property Type Other Types
Sub Type Mobile Home
Listing Status Sold
Purchase Type For Sale
Square Footage 2,052 sqft
Price per Sqft $133
Subdivision Great Lake Sub
MLS Listing ID OK220305
Sold Date 08/06/21
Bedrooms 4
Full Baths 2
Construction Status Financing
HOA Y/N No
Year Built 1999
Annual Tax Amount $1,572
Lot Size 1.380 Acres
Acres 1.38
Property Description
Serenity awaits you! This very well maintained DWMH on 1.37 acres located in southeast Okeechobee for an easy commute to the coast, 5 minute drive to the boat ramp and locks. This 4 bed 2 bath home has 4,000 sq. ft. total with almost 2100 under air. Formal separate living room with fireplace, and sliding glass doors that lead out to the beautiful recently screened porch overlooking the surrounding ranch with views of the deer, turkey, and other wildlife. The kitchen has updated wood cabinets, tile throughout, custom made center island with custom cypress light fixture, all stainless appliances and large pantry. Bathrooms have custom made vanities, and nicely updated. The master suite is oversized with two large walk in closets! Her closet is to die for! Full shelving and center island in the closet! Property is beautifully landscaped with pole barn with enclosed storage room. Covered dog pens with extra storage and dog runs, concrete area in front of dog pens that overlooks the beautiful pasture of peace and quiet. Full water treatment system, AC 1year old, newer water heater. Full back porch, two car carport attached to the home with nice covered front porch. Home has double pane windows and metal roof. This is a must see, with plenty of room for the largest of families.
Location
State FL
County Okeechobee
Community Great Lake Sub
Zoning RSM
Direction SE
Rooms
Other Rooms Family Room, Inside Utility
Interior
Interior Features Ceiling Fans(s), Eat-in Kitchen, Living Room/Dining Room Combo, Open Floorplan, Solid Wood Cabinets, Walk-In Closet(s), Window Treatments
Heating Central
Cooling Central Air
Flooring Ceramic Tile, Vinyl, Wood
Fireplaces Type Family Room
Fireplace true
Appliance Dishwasher, Range, Refrigerator, Water Softener
Laundry Inside, Laundry Room
Exterior
Exterior Feature Dog Run, French Doors, Lighting, Rain Gutters, Storage
Utilities Available Electricity Available
View Trees/Woods
Roof Type Metal
Porch Covered, Front Porch, Patio, Rear Porch, Screened, Side Porch
Garage false
Private Pool No
Building
Entry Level One
Foundation Crawlspace
Lot Size Range 1 to less than 2
Sewer Septic Tank
Water Well
Structure Type Vinyl Siding
New Construction false
Construction Status Financing
Others
Senior Community No
Ownership Fee Simple
Acceptable Financing Cash, Conventional, FHA
Listing Terms Cash, Conventional, FHA
Special Listing Condition None
Read Less
Want to know what your home might be worth? Contact us for a FREE valuation!

Our team is ready to help you sell your home for the highest possible price ASAP

© 2024 My Florida Regional MLS DBA Stellar MLS. All Rights Reserved.
Bought with STELLAR NON-MEMBER OFFICE






