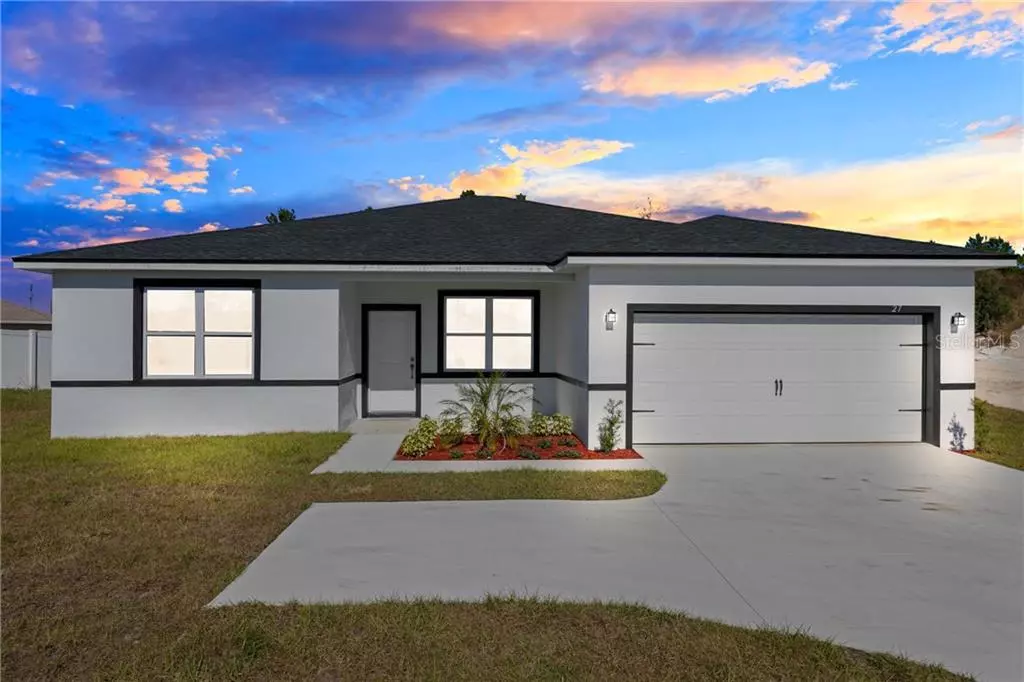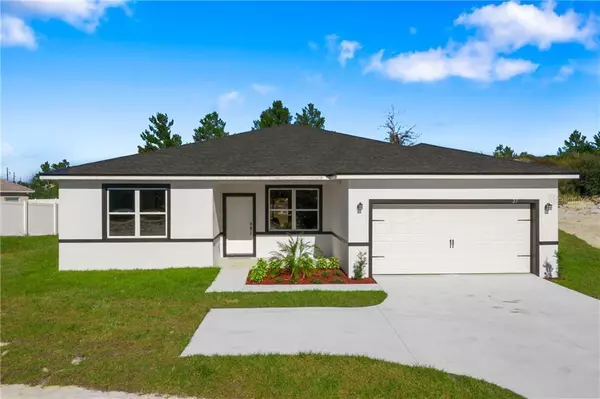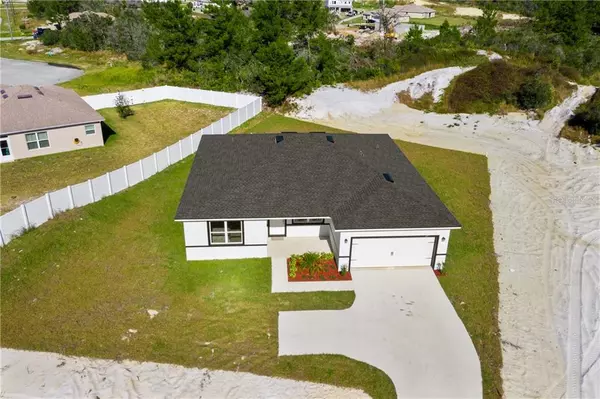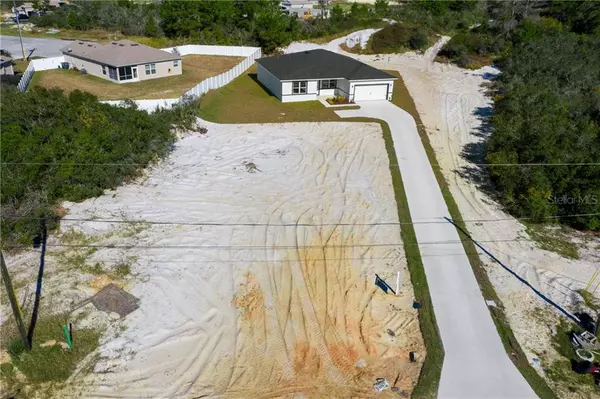$265,000
$265,000
For more information regarding the value of a property, please contact us for a free consultation.
613 BEAR CT Poinciana, FL 34759
4 Beds
3 Baths
1,764 SqFt
Key Details
Sold Price $265,000
Property Type Single Family Home
Sub Type Single Family Residence
Listing Status Sold
Purchase Type For Sale
Square Footage 1,764 sqft
Price per Sqft $150
Subdivision Poinciana Sub Nbrhd 3 Vil 3
MLS Listing ID S5048277
Sold Date 08/06/21
Bedrooms 4
Full Baths 2
Half Baths 1
HOA Fees $23/ann
HOA Y/N Yes
Year Built 2021
Annual Tax Amount $164
Lot Size 9,147 Sqft
Acres 0.21
Property Description
Pre-Construction. To be built. Pre-Construction. To be built. SELLER TO CONTRIBUTE $5000 TOWARDS CLOSING COSTS, a luxurious new build home in the desirable subdivision of Poinciana Neighborhood 3 Village 3!!! Approaching this home, you will appreciate the long-extended driveway and immense amounts of parking. As you enter you may highlight this homes open-floor-plan, with living room, kitchen, dining area and living room flowing seamlessly together. The kitchen is complete with granite countertops, all stainless-steel appliances, center island for extra counter space or sitting area for guesses and light/bright cabinets with mass amounts of storage space. Also make note of the gorgeous bright aesthetic throughout the home with large amounts of natural light provided by many windows and sliding glass door that leads to patio area. Master bedroom highlights vast amounts of natural light, walk-in closet and separate full bathroom. Master bathroom has double sinks and beautiful walk-in shower with seating area. You may also appreciate the matching tile workings and countertops throughout the home. Relax in you shaded back patio at the end of a long day gazing into your oversized back yard. Schedule your showing today, this home is a dream!
Location
State FL
County Polk
Community Poinciana Sub Nbrhd 3 Vil 3
Interior
Interior Features Ceiling Fans(s), High Ceilings, Thermostat
Heating Central
Cooling Central Air
Flooring Carpet, Ceramic Tile
Fireplace false
Appliance Dishwasher, Disposal, Electric Water Heater, Microwave, Range, Refrigerator
Exterior
Exterior Feature Sliding Doors
Garage Spaces 2.0
Community Features Playground
Utilities Available BB/HS Internet Available, Cable Available, Electricity Available, Electricity Connected, Public, Sewer Available, Sewer Connected, Water Available, Water Connected
Roof Type Shingle
Attached Garage true
Garage true
Private Pool No
Building
Entry Level One
Foundation Slab
Lot Size Range 0 to less than 1/4
Sewer Private Sewer
Water Public
Structure Type Block,Stucco
New Construction true
Others
Pets Allowed Yes
Senior Community No
Ownership Fee Simple
Monthly Total Fees $23
Acceptable Financing Cash, Conventional, FHA, VA Loan
Membership Fee Required Required
Listing Terms Cash, Conventional, FHA, VA Loan
Special Listing Condition None
Read Less
Want to know what your home might be worth? Contact us for a FREE valuation!

Our team is ready to help you sell your home for the highest possible price ASAP

© 2024 My Florida Regional MLS DBA Stellar MLS. All Rights Reserved.
Bought with EXP REALTY LLC






