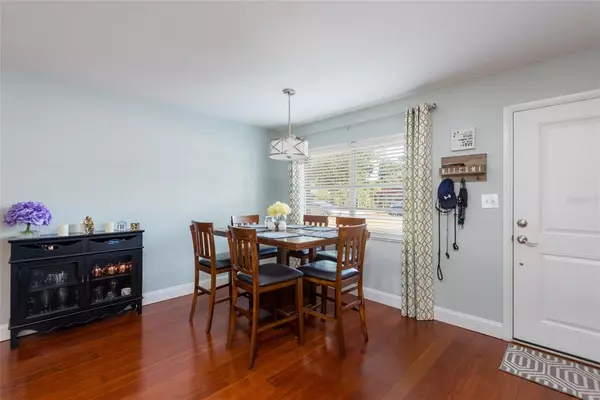$336,990
$338,990
0.6%For more information regarding the value of a property, please contact us for a free consultation.
4204 OHIO AVE Tampa, FL 33616
3 Beds
2 Baths
1,304 SqFt
Key Details
Sold Price $336,990
Property Type Single Family Home
Sub Type Single Family Residence
Listing Status Sold
Purchase Type For Sale
Square Footage 1,304 sqft
Price per Sqft $258
Subdivision Alta Vista Tracts
MLS Listing ID T3305796
Sold Date 07/27/21
Bedrooms 3
Full Baths 2
Construction Status Appraisal,Financing,Inspections
HOA Y/N No
Year Built 1959
Annual Tax Amount $1,874
Lot Size 8,712 Sqft
Acres 0.2
Lot Dimensions 71x122
Property Description
Welcome home! This tastefully updated home sits on a large 71' x 122' lot, the kitchen has been updated to include quartz countertops, 42” solid wood cabinets, beautiful glass backsplash and stainless steel appliances. The main living areas have wood floors and there is carpet in the bedrooms. The moment you walk through the front door you enter into a bright open dining room that overlooks the kitchen. The family room is located off the kitchen and offers a great place to relax and watch a movie or hang out. The laundry room is oversized and offers lots of extra storage space off the family room. All three bedrooms are located down the hall from the living area and the bedrooms are all good sized. There is a hall bath to service the two additional bedrooms and guests and the master has an en-suite bath with a walk in shower. The roof and Air conditioning were both replaced in 2015 and the hot water heater was replaced in 2016. The location of this home is convenient to MacDill AFB, Downtown Tampa, the Selmon Expressway and all that South Tampa has to offer. Walk through this home in virtual reality 3D now by clicking the Virtual tour button or schedule your in person showing today. Come see this beautiful home before it's gone!
Location
State FL
County Hillsborough
Community Alta Vista Tracts
Zoning RS-75
Interior
Interior Features Ceiling Fans(s), Solid Wood Cabinets, Stone Counters
Heating Central, Electric
Cooling Central Air
Flooring Carpet, Tile, Wood
Furnishings Unfurnished
Fireplace false
Appliance Dishwasher, Microwave, Range, Refrigerator
Laundry Inside, Laundry Room
Exterior
Exterior Feature Fence
Fence Vinyl
Utilities Available Cable Connected, Electricity Connected, Public, Sewer Connected, Water Connected
Roof Type Shingle
Porch Covered, Front Porch, Rear Porch
Attached Garage false
Garage false
Private Pool No
Building
Story 1
Entry Level One
Foundation Slab
Lot Size Range 0 to less than 1/4
Sewer Public Sewer
Water Public
Architectural Style Ranch
Structure Type Block,Vinyl Siding
New Construction false
Construction Status Appraisal,Financing,Inspections
Schools
Elementary Schools Lanier-Hb
Middle Schools Monroe-Hb
High Schools Robinson-Hb
Others
Pets Allowed Yes
Senior Community No
Ownership Fee Simple
Acceptable Financing Cash, Conventional, FHA, VA Loan
Listing Terms Cash, Conventional, FHA, VA Loan
Special Listing Condition None
Read Less
Want to know what your home might be worth? Contact us for a FREE valuation!

Our team is ready to help you sell your home for the highest possible price ASAP

© 2025 My Florida Regional MLS DBA Stellar MLS. All Rights Reserved.
Bought with EXP REALTY LLC





