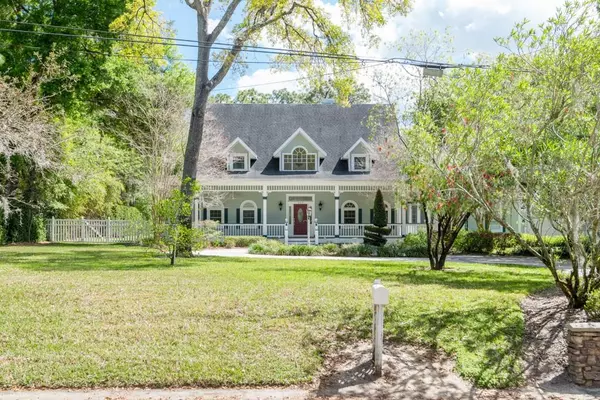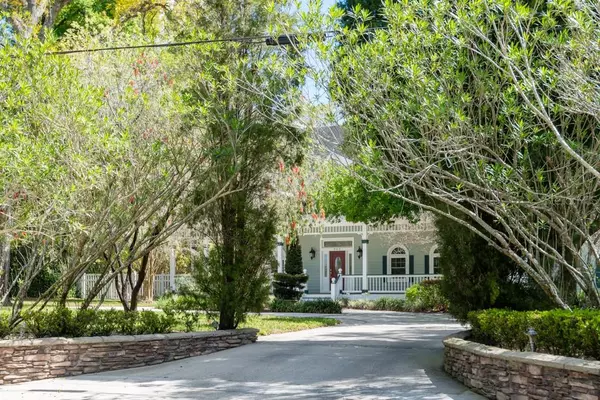$700,000
$725,000
3.4%For more information regarding the value of a property, please contact us for a free consultation.
903 PINE HOLLOW PL Brandon, FL 33510
5 Beds
4 Baths
3,691 SqFt
Key Details
Sold Price $700,000
Property Type Single Family Home
Sub Type Single Family Residence
Listing Status Sold
Purchase Type For Sale
Square Footage 3,691 sqft
Price per Sqft $189
Subdivision Shady Hollow Sub
MLS Listing ID T3297510
Sold Date 06/26/21
Bedrooms 5
Full Baths 3
Half Baths 1
Construction Status Appraisal,Financing,Inspections
HOA Y/N No
Year Built 1995
Annual Tax Amount $10,169
Lot Size 1.260 Acres
Acres 1.26
Lot Dimensions 175x310
Property Description
This Victorian-style estate home offers the best of both worlds highlighted by a 1.26 acre private and lushly landscaped lot along with a 3,691 sq. ft. home. Conveniently located in Brandon and just 20 minutes from downtown Tampa, this Shady Hollow location offers a warm "country” feel while providing easy access to city life (close to mall, schools, restaurants and minutes to I-75 and the Selmon Expressway). Nestled amongst grand oaks, magnolias and citrus trees, the two-story, pool/spa home features 5 bedrooms (one being a private guest suite above the garage), 3.5 bathrooms, a two-story family room and copious storage options. The master suite is on the first floor and includes a bay window with seat storage, walk-in closet, bathroom with garden tub, separate shower, dual sinks, granite countertops and a beautiful stained-glass window. The two-story family room fills with natural sunlight from large windows providing an open and airy feel. As the center of the home, the family room is encompassed by a ½ bath, a formal living room, formal dining room, eat-in kitchen and separate laundry room, all flowing perfectly for small get-togethers or large parties. Just upstairs are three bedrooms, an office space and the large, open landing that overlooks the family room. Rocking chairs and iced tea awaits the large wrap-around patios and the second story balcony…all perfect for enjoying what this property has to offer…a bit of peace and quiet in nature. Not only is there an oversized, attached two-car garage, there is also a detached multi-functional structure (52x22) that is a tandem garage, has an upstairs storage space, and a separate room for work-out or another home office.
Location
State FL
County Hillsborough
Community Shady Hollow Sub
Zoning ASC-1
Rooms
Other Rooms Den/Library/Office, Family Room, Formal Dining Room Separate, Formal Living Room Separate, Inside Utility, Interior In-Law Suite
Interior
Interior Features Ceiling Fans(s), Eat-in Kitchen, High Ceilings, Master Bedroom Main Floor
Heating Electric
Cooling Central Air
Flooring Carpet, Ceramic Tile, Wood
Fireplaces Type Gas
Fireplace true
Appliance Built-In Oven, Cooktop, Dishwasher, Disposal, Refrigerator
Exterior
Exterior Feature Balcony
Garage Spaces 2.0
Pool Gunite, Heated, In Ground
Utilities Available Cable Connected, Electricity Connected, Propane, Water Connected
Roof Type Shingle
Attached Garage true
Garage true
Private Pool Yes
Building
Story 2
Entry Level Two
Foundation Slab
Lot Size Range 1 to less than 2
Sewer Septic Tank
Water Public
Structure Type Wood Frame
New Construction false
Construction Status Appraisal,Financing,Inspections
Schools
Elementary Schools Schmidt-Hb
Middle Schools Mclane-Hb
High Schools Brandon-Hb
Others
Senior Community No
Ownership Fee Simple
Acceptable Financing Cash, Conventional, FHA, VA Loan
Listing Terms Cash, Conventional, FHA, VA Loan
Special Listing Condition None
Read Less
Want to know what your home might be worth? Contact us for a FREE valuation!

Our team is ready to help you sell your home for the highest possible price ASAP

© 2025 My Florida Regional MLS DBA Stellar MLS. All Rights Reserved.
Bought with RE/MAX CAPITAL REALTY





