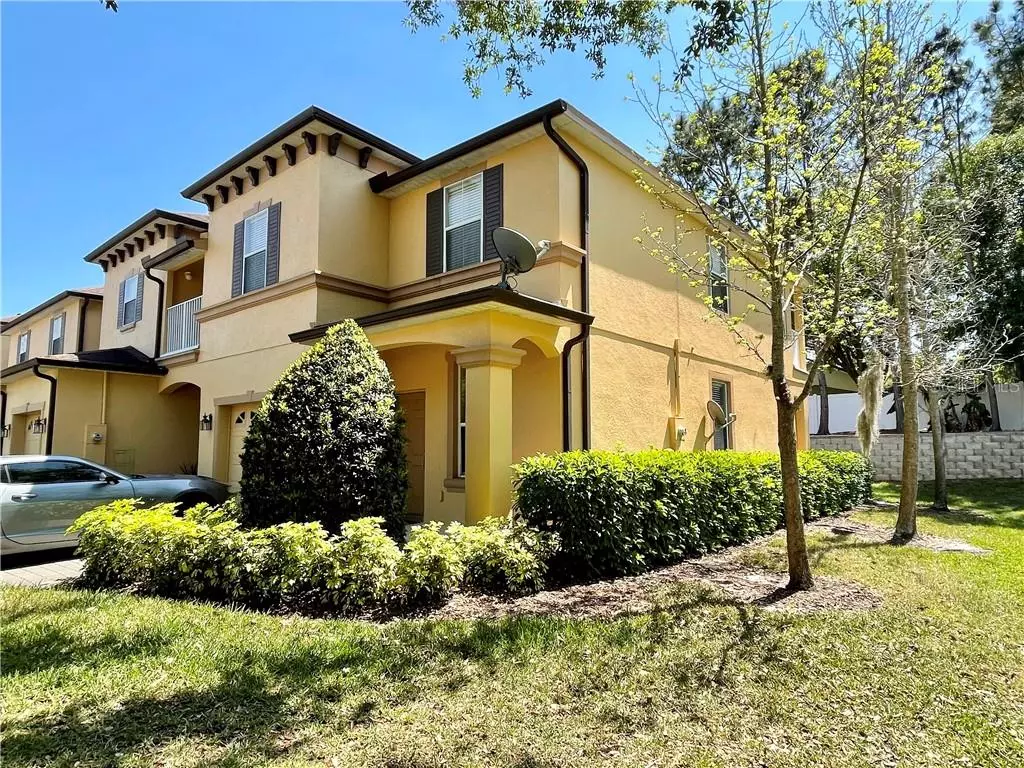$223,500
$219,900
1.6%For more information regarding the value of a property, please contact us for a free consultation.
2010 RETREAT VIEW CIR Sanford, FL 32771
3 Beds
3 Baths
1,409 SqFt
Key Details
Sold Price $223,500
Property Type Townhouse
Sub Type Townhouse
Listing Status Sold
Purchase Type For Sale
Square Footage 1,409 sqft
Price per Sqft $158
Subdivision Retreat At Twin Lakes Rep
MLS Listing ID O5932258
Sold Date 05/19/21
Bedrooms 3
Full Baths 2
Half Baths 1
Construction Status Financing,Inspections
HOA Fees $181/mo
HOA Y/N Yes
Year Built 2007
Annual Tax Amount $2,920
Lot Size 4,791 Sqft
Acres 0.11
Property Description
Great investment opportunity in desirable Retreat at Twin Lakes community! Tenant in place through 12/31/21. This is the best lot in the community! End unit townhome with garage features conservation views. Super low monthly HOA fee includes community pool, club house, two gated entrances plus exterior building and grounds maintenance. This townhome boasts an open floor plan with kitchen overlooking the spacious great room and dining area. The kitchen features ceramic tile and stainless steel appliances. All 3 bedrooms along with the inside laundry/utility closet are located on the second floor. The owner’s suite features a large garden tub/shower and walk in closet along with a private balcony overlooking the conservation. Washer & dryer included! Water heater replaced 2019. Conveniently located near Lake Mary, historic downtown Sanford and major roadways I-4 & 417. Shop and dine all you want at the nearby Seminole Towne Center and Colonial Town Park in Heathrow. Mike Kirby Park is across the road. Zoned for Seminole County schools! Don’t delay, schedule your private showing today!
Location
State FL
County Seminole
Community Retreat At Twin Lakes Rep
Zoning PD
Rooms
Other Rooms Great Room, Inside Utility
Interior
Interior Features Ceiling Fans(s), Eat-in Kitchen
Heating Central, Electric
Cooling Central Air
Flooring Carpet, Ceramic Tile
Furnishings Unfurnished
Fireplace false
Appliance Dishwasher, Disposal, Dryer, Electric Water Heater, Range, Refrigerator, Washer
Laundry Inside
Exterior
Exterior Feature Balcony, Irrigation System, Lighting, Rain Gutters, Sidewalk, Sliding Doors
Parking Features Garage Door Opener
Garage Spaces 1.0
Pool Gunite
Community Features Gated, Playground, Pool, Sidewalks
Utilities Available BB/HS Internet Available, Cable Available, Electricity Connected, Fire Hydrant, Street Lights, Water Connected
Amenities Available Gated, Playground, Pool
View Park/Greenbelt, Trees/Woods
Roof Type Shingle
Porch Covered, Front Porch, Rear Porch
Attached Garage true
Garage true
Private Pool No
Building
Lot Description Sidewalk, Paved, Private
Story 2
Entry Level Two
Foundation Slab
Lot Size Range 0 to less than 1/4
Sewer Public Sewer
Water Public
Architectural Style Contemporary
Structure Type Block,Stucco,Wood Frame
New Construction false
Construction Status Financing,Inspections
Others
Pets Allowed Yes
HOA Fee Include Pool,Maintenance Structure,Maintenance Grounds
Senior Community No
Ownership Fee Simple
Monthly Total Fees $181
Acceptable Financing Cash, Conventional
Membership Fee Required Required
Listing Terms Cash, Conventional
Num of Pet 2
Special Listing Condition None
Read Less
Want to know what your home might be worth? Contact us for a FREE valuation!

Our team is ready to help you sell your home for the highest possible price ASAP

© 2024 My Florida Regional MLS DBA Stellar MLS. All Rights Reserved.
Bought with RE/MAX 200 REALTY


