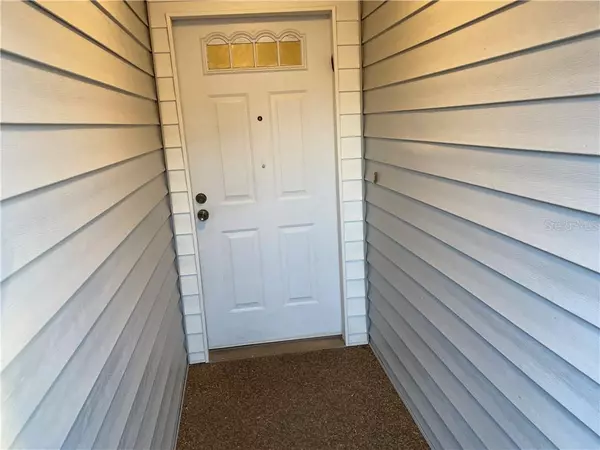$257,000
$239,900
7.1%For more information regarding the value of a property, please contact us for a free consultation.
1988 CAROLINA CT Clearwater, FL 33760
2 Beds
2 Baths
1,307 SqFt
Key Details
Sold Price $257,000
Property Type Townhouse
Sub Type Townhouse
Listing Status Sold
Purchase Type For Sale
Square Footage 1,307 sqft
Price per Sqft $196
Subdivision Plantation Pointe Village
MLS Listing ID U8119093
Sold Date 05/10/21
Bedrooms 2
Full Baths 2
Construction Status Appraisal,Inspections
HOA Fees $355/mo
HOA Y/N Yes
Year Built 1988
Annual Tax Amount $3,162
Lot Size 4,356 Sqft
Acres 0.1
Property Description
Welcome to Plantation Pointe, A highly desirable lakefront community. This is a charming, spacious, recently updated 2 bedroom, 2 bathroom, split-level townhome. The first level has a great sized 2 car garage already plumbed for a water softener, the entryway and a bonus room. The second level boasts vaulted ceilings with skylights and an open concept living area and kitchen. The kitchen has newer, slow-close cabinets and granite countertops, stainless appliances and a counter-height bar with lots of counter space. Two sets of sliding glass doors lead you out to a large wooden deck and a vinyl fenced, private backyard. The second floor/third level houses your bedrooms, bathrooms and full sized laundry closet. Each bedroom has bay windows and vaulted ceilings. There are skylights in each bathroom. Master bedroom has a large walk-in closet and dual sinks in the master bath. Roof is just 5 years old. Great location - just minutes to St. Pete or Tampa - close to Bayside Bridge and Clearwater/St. Pete airport.
Location
State FL
County Pinellas
Community Plantation Pointe Village
Zoning SINGLE FAMILY
Rooms
Other Rooms Bonus Room
Interior
Interior Features Ceiling Fans(s), High Ceilings, Living Room/Dining Room Combo, Open Floorplan, Skylight(s), Stone Counters, Thermostat, Vaulted Ceiling(s), Walk-In Closet(s)
Heating Central
Cooling Central Air
Flooring Carpet, Laminate, Tile
Furnishings Unfurnished
Fireplace false
Appliance Dishwasher, Disposal, Microwave, Range, Refrigerator
Laundry Laundry Closet, Upper Level
Exterior
Exterior Feature Fence, Irrigation System, Lighting, Rain Gutters, Sliding Doors
Parking Features Driveway, Garage Door Opener
Garage Spaces 2.0
Fence Vinyl
Community Features Buyer Approval Required, Deed Restrictions, Irrigation-Reclaimed Water, Park, Pool, Waterfront
Utilities Available BB/HS Internet Available, Cable Available, Electricity Connected, Sewer Connected, Sprinkler Recycled, Street Lights, Underground Utilities, Water Connected
Amenities Available Pool, Vehicle Restrictions
Roof Type Shingle
Porch Deck
Attached Garage true
Garage true
Private Pool No
Building
Lot Description Cul-De-Sac, City Limits, Paved
Story 2
Entry Level Multi/Split
Foundation Slab
Lot Size Range 0 to less than 1/4
Sewer Public Sewer
Water Public
Structure Type Block,Vinyl Siding,Wood Frame
New Construction false
Construction Status Appraisal,Inspections
Schools
Elementary Schools Frontier Elementary-Pn
Middle Schools Oak Grove Middle-Pn
High Schools Pinellas Park High-Pn
Others
Pets Allowed Breed Restrictions, Number Limit
HOA Fee Include Common Area Taxes,Pool,Maintenance Structure,Maintenance Grounds,Pool,Sewer,Trash,Water
Senior Community No
Ownership Fee Simple
Monthly Total Fees $355
Acceptable Financing Cash, Conventional, FHA, VA Loan
Membership Fee Required Required
Listing Terms Cash, Conventional, FHA, VA Loan
Num of Pet 2
Special Listing Condition None
Read Less
Want to know what your home might be worth? Contact us for a FREE valuation!

Our team is ready to help you sell your home for the highest possible price ASAP

© 2024 My Florida Regional MLS DBA Stellar MLS. All Rights Reserved.
Bought with COASTAL PROPERTIES GROUP






