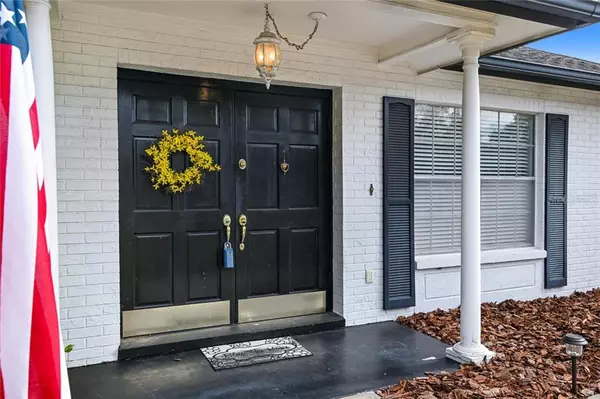$300,000
$299,000
0.3%For more information regarding the value of a property, please contact us for a free consultation.
14609 BRENTWOOD PL Tampa, FL 33618
3 Beds
2 Baths
1,645 SqFt
Key Details
Sold Price $300,000
Property Type Single Family Home
Sub Type Single Family Residence
Listing Status Sold
Purchase Type For Sale
Square Footage 1,645 sqft
Price per Sqft $182
Subdivision Brentwood Sub
MLS Listing ID U8110339
Sold Date 02/26/21
Bedrooms 3
Full Baths 2
Construction Status Inspections
HOA Fees $4/ann
HOA Y/N Yes
Year Built 1974
Annual Tax Amount $1,853
Lot Size 9,147 Sqft
Acres 0.21
Lot Dimensions 80x114
Property Description
Here's your opportunity to be in the fantastic Carrollwood neighborhood of Brentwood!! 3BR/2BA/2CG pool home on a cul-de-sac has an oversized lot with a great backyard. Double door front entry leads to a separate living/dining room and large eat in kitchen with plenty of cabinet and counter space. Comfortable family room has slider access to a back screened lanai and deck with hot tub. Hallway on other side of house has a guest bathroom and leads to Master and two guest bedrooms. Master bedroom has a nice walk in closet, attached bathroom, and slider access to the screened lanai. Enjoy a gorgeous, fenced, park like back yard with a covered gazebo and open pool deck. Great area for family picnics and gatherings! Garage is oversized and gives plenty of space for storage or shelving. This home is only minutes to Dale Mabry Highway which provides easy access to downtown Tampa, the airport, and Raymond James Stadium. Close to great restaurants, shopping, and theaters. Don't let this one get away!
Location
State FL
County Hillsborough
Community Brentwood Sub
Zoning RSC-6
Interior
Interior Features Ceiling Fans(s), Eat-in Kitchen
Heating Central, Electric
Cooling Central Air
Flooring Carpet, Ceramic Tile
Fireplace false
Appliance Dishwasher, Disposal, Dryer, Electric Water Heater, Microwave, Range, Range Hood, Refrigerator, Washer
Laundry In Garage
Exterior
Exterior Feature Fence, Sliding Doors
Garage Spaces 2.0
Pool Gunite
Community Features Deed Restrictions
Utilities Available BB/HS Internet Available, Cable Available, Public
Roof Type Shingle
Porch Covered, Deck, Screened
Attached Garage true
Garage true
Private Pool Yes
Building
Lot Description Cul-De-Sac, In County, Oversized Lot, Sidewalk, Paved
Story 1
Entry Level One
Foundation Slab
Lot Size Range 0 to less than 1/4
Sewer Public Sewer
Water Public
Structure Type Block,Stucco
New Construction false
Construction Status Inspections
Schools
Elementary Schools Lake Magdalene-Hb
Middle Schools Adams-Hb
High Schools Chamberlain-Hb
Others
Pets Allowed Yes
Senior Community No
Ownership Fee Simple
Monthly Total Fees $4
Acceptable Financing Cash, Conventional, VA Loan
Membership Fee Required Optional
Listing Terms Cash, Conventional, VA Loan
Special Listing Condition None
Read Less
Want to know what your home might be worth? Contact us for a FREE valuation!

Our team is ready to help you sell your home for the highest possible price ASAP

© 2025 My Florida Regional MLS DBA Stellar MLS. All Rights Reserved.
Bought with COMPASS FLORIDA, LLC





