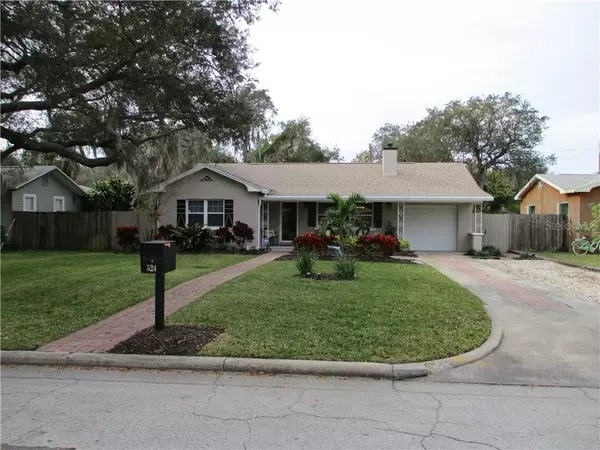$262,000
$284,500
7.9%For more information regarding the value of a property, please contact us for a free consultation.
524 SKYVIEW AVE Clearwater, FL 33756
2 Beds
1 Bath
1,130 SqFt
Key Details
Sold Price $262,000
Property Type Single Family Home
Sub Type Single Family Residence
Listing Status Sold
Purchase Type For Sale
Square Footage 1,130 sqft
Price per Sqft $231
Subdivision Druid Hills
MLS Listing ID U8110105
Sold Date 03/05/21
Bedrooms 2
Full Baths 1
Construction Status Appraisal,Financing,Inspections
HOA Y/N No
Year Built 1943
Annual Tax Amount $3,340
Lot Size 8,712 Sqft
Acres 0.2
Lot Dimensions 60x144
Property Description
Immaculate example of a beautifully updated Mid Century Ranch Style Home with textured plaster walls and arched openings! 2/1/1 plus an awesome office! only 5 minutes from the beach. This home needs absolutely nothing and is truly move in ready. New Dimensional Shingle and Flat Roofs (2013), New 15 SEER Trane A/C System (2015), New 140 mph Wind Rated Garage Door (2016). New instant tankless water heater (2017). Home has been completely updated. Repainted both inside and out. Updated Feature Rich Kitchen with Newer Cabinets, Double Pantries and Pot and Pan Drawers. Living Room features built-ins with a working wood burning fireplace. All windows are Vinyl double glazed (insulated). Lot is 144 ft deep with a very private fenced back yard. Boat parking in front. NO FLOOD INSURANCE REQUIRED! Located near Crest Lake Park. Relax and enjoy the Florida Lifestyle. Check this one out..you will love it!! Other recent updates include!All new landscaping front and back! New screen porch installed 2017! New electrical panel 2018! Newly installed Hurricane rated front picture window! Newer kitchen appliances and more! New sprinkler system and well installed! This is a must see home! Wont last see her before she's GONE!!
Location
State FL
County Pinellas
Community Druid Hills
Rooms
Other Rooms Formal Dining Room Separate, Formal Living Room Separate
Interior
Interior Features Ceiling Fans(s), Crown Molding
Heating Central
Cooling Central Air
Flooring Tile
Fireplaces Type Living Room, Wood Burning
Fireplace true
Appliance Dishwasher, Disposal, Dryer, Gas Water Heater, Kitchen Reverse Osmosis System, Microwave, Range, Range Hood, Tankless Water Heater, Washer
Laundry In Garage
Exterior
Exterior Feature Fence, Irrigation System, Lighting
Garage Spaces 1.0
Fence Wood
Utilities Available Cable Connected, Natural Gas Connected, Sewer Connected, Sprinkler Well, Street Lights
Roof Type Shingle
Porch Covered, Enclosed, Front Porch, Patio, Rear Porch, Screened
Attached Garage true
Garage true
Private Pool No
Building
Lot Description Paved
Story 1
Entry Level One
Foundation Slab
Lot Size Range 0 to less than 1/4
Sewer Public Sewer
Water None
Architectural Style Ranch
Structure Type Block
New Construction false
Construction Status Appraisal,Financing,Inspections
Schools
Elementary Schools Plumb Elementary-Pn
Middle Schools Oak Grove Middle-Pn
High Schools Clearwater High-Pn
Others
Senior Community No
Ownership Fee Simple
Acceptable Financing Cash, Conventional, VA Loan
Listing Terms Cash, Conventional, VA Loan
Special Listing Condition None
Read Less
Want to know what your home might be worth? Contact us for a FREE valuation!

Our team is ready to help you sell your home for the highest possible price ASAP

© 2024 My Florida Regional MLS DBA Stellar MLS. All Rights Reserved.
Bought with CHARLES RUTENBERG REALTY INC






