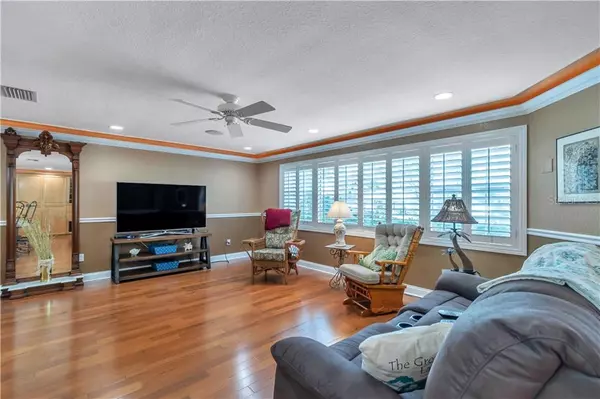$425,500
$425,000
0.1%For more information regarding the value of a property, please contact us for a free consultation.
2107 OAK GROVE DR Clearwater, FL 33764
4 Beds
2 Baths
1,822 SqFt
Key Details
Sold Price $425,500
Property Type Single Family Home
Sub Type Single Family Residence
Listing Status Sold
Purchase Type For Sale
Square Footage 1,822 sqft
Price per Sqft $233
Subdivision Oak Grove Estates
MLS Listing ID U8107393
Sold Date 01/25/21
Bedrooms 4
Full Baths 2
Construction Status Appraisal,Financing,Inspections
HOA Y/N No
Year Built 1965
Annual Tax Amount $2,334
Lot Size 9,147 Sqft
Acres 0.21
Lot Dimensions 93x109
Property Description
Fabulous remodeled home in wonderful neighborhood. This homes features 4 bedrooms, 2 bath and an oversized 2 car garage. This is a great home for entertaining. Prepare meals in your chef's kitchen with a huge island. All stainless steel appliances. Solid wood cabinets and granite counters in the kitchen. There are extra built in for lots of storage. There is also a family room that overlooks the kitchen. This is a split bedroom plan. Bathrooms have been remodeled with wood vanities and showers. Beautiful engineered woods floors have been installed. Beautiful plantation shutters are throughout the home. Lots of chair rails. There is a bonus room under AC. With so many of us working from home now, this makes a great office. The home has lots of recessed and special lighting. The floors are ceramic tile and engineered wood. Only the master bedroom has carpet. The laundry room is inside the home. A brand new roof will be installed before the end of 2020. Relax in the lanai while enjoying the screened enclosed large swimming pool. No rear neighbors and no flood insurance is required. This home is very conveniently located near schools, shopping, beaches and airports.
Location
State FL
County Pinellas
Community Oak Grove Estates
Rooms
Other Rooms Inside Utility
Interior
Interior Features Ceiling Fans(s), Living Room/Dining Room Combo, Solid Wood Cabinets, Split Bedroom, Stone Counters, Walk-In Closet(s)
Heating Central, Electric
Cooling Central Air
Flooring Tile, Wood
Fireplace false
Appliance Dishwasher, Disposal, Microwave, Range, Refrigerator
Exterior
Exterior Feature Other
Parking Features Oversized
Garage Spaces 2.0
Pool Gunite
Utilities Available Electricity Connected, Public, Sewer Connected
Roof Type Shingle
Porch Enclosed
Attached Garage true
Garage true
Private Pool Yes
Building
Lot Description Cul-De-Sac
Story 1
Entry Level One
Foundation Slab
Lot Size Range 0 to less than 1/4
Sewer Public Sewer
Water None
Architectural Style Contemporary
Structure Type Block,Stucco
New Construction false
Construction Status Appraisal,Financing,Inspections
Others
Pets Allowed Yes
Senior Community No
Ownership Fee Simple
Acceptable Financing Cash, Conventional, FHA, VA Loan
Listing Terms Cash, Conventional, FHA, VA Loan
Special Listing Condition None
Read Less
Want to know what your home might be worth? Contact us for a FREE valuation!

Our team is ready to help you sell your home for the highest possible price ASAP

© 2024 My Florida Regional MLS DBA Stellar MLS. All Rights Reserved.
Bought with DALTON WADE, INC.






