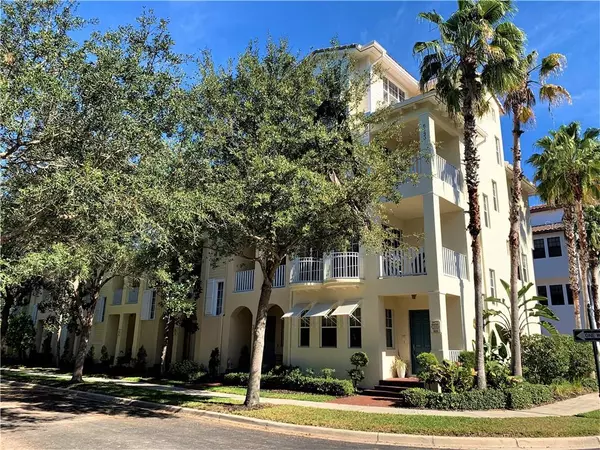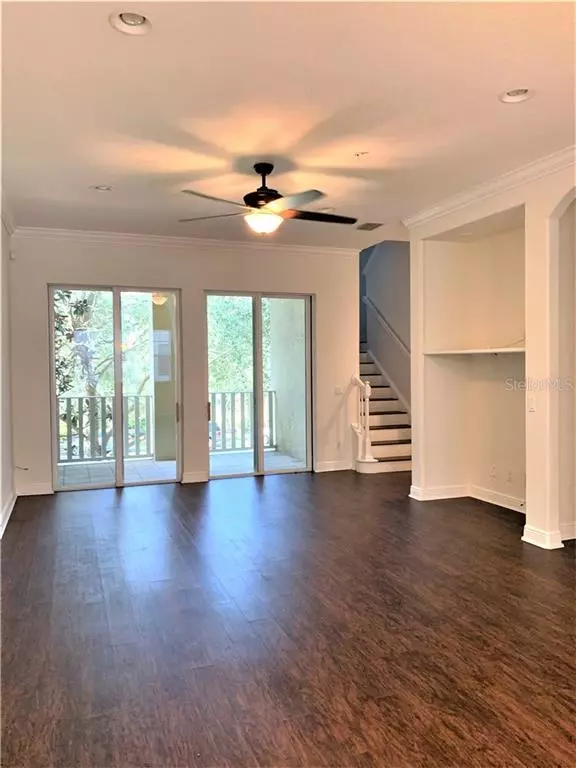$3,500
$460,000
99.2%For more information regarding the value of a property, please contact us for a free consultation.
6030 PRINTERY ST #106 Tampa, FL 33616
3 Beds
3 Baths
1,884 SqFt
Key Details
Sold Price $3,500
Property Type Townhouse
Sub Type Townhouse
Listing Status Sold
Purchase Type For Sale
Square Footage 1,884 sqft
Price per Sqft $1
Subdivision Westshore Yacht Club Twnhms
MLS Listing ID T3276605
Sold Date 02/16/21
Bedrooms 3
Full Baths 2
Half Baths 1
Condo Fees $1,427
HOA Fees $100
HOA Y/N Yes
Year Built 2006
Annual Tax Amount $7,096
Property Description
Magnificent 3-story townhome perfectly located in South Tampa's premier waterfront community – Westshore Yacht Club. This home offers 3 bedrooms, 2.5 bathrooms with a first-floor den/office PLUS a 2 car garage and elevator.
The second floor includes a spacious living room, dining room, and open kitchen perfect for entertaining. The kitchen is equipped with stainless steel appliances, solid wood cabinetry and gorgeous granite counter tops.
The third floor has a split bedroom floorplan. The master bedroom is spacious with a walk-in closet and the bathroom has beautiful granite countertops with dual vanity and a private shower. The laundry room is conveniently located on the third floor next to all of the bedrooms. This desirable 24-hour guard-gated community offers two beautiful heated swimming pools, state-of-the-art fitness center, day spa, 149 slip marina, indoor and poolside dining, a tiki bar, community park and playground, dog park plus exciting member social events. Westshore Yacht Club presents the splendor of living by the water without sacrificing the conveniences of city life! Located in historic South Tampa and within five miles of downtown Tampa, Westshore District, Tampa International Airport with easy access to Bay Area beaches and St.Pete. Make this beautiful home yours today!
Location
State FL
County Hillsborough
Community Westshore Yacht Club Twnhms
Zoning PD-A
Rooms
Other Rooms Den/Library/Office
Interior
Interior Features Cathedral Ceiling(s), Ceiling Fans(s), Crown Molding, Eat-in Kitchen, Elevator, High Ceilings, Living Room/Dining Room Combo, Open Floorplan, Solid Surface Counters, Solid Wood Cabinets, Split Bedroom, Thermostat
Heating Electric
Cooling Central Air
Flooring Wood
Fireplace false
Appliance Dishwasher, Dryer, Microwave, Range, Refrigerator, Washer
Exterior
Exterior Feature Sidewalk, Sliding Doors
Parking Features Guest, On Street
Garage Spaces 2.0
Community Features Deed Restrictions, Fitness Center, Gated, Park, Playground, Pool, Sidewalks, Waterfront
Utilities Available Public
Roof Type Shingle
Porch Deck, Patio, Porch
Attached Garage true
Garage true
Private Pool No
Building
Lot Description City Limits, Near Public Transit
Story 3
Entry Level Three Or More
Foundation Slab
Lot Size Range Non-Applicable
Sewer Public Sewer
Water Public
Structure Type Block
New Construction false
Schools
Elementary Schools Lanier-Hb
Middle Schools Monroe-Hb
High Schools Robinson-Hb
Others
Pets Allowed Yes
HOA Fee Include 24-Hour Guard,Common Area Taxes,Pool,Escrow Reserves Fund,Maintenance Grounds,Management,Pool,Recreational Facilities
Senior Community No
Pet Size Medium (36-60 Lbs.)
Ownership Fee Simple
Monthly Total Fees $1, 108
Acceptable Financing Cash, Conventional, FHA, VA Loan
Membership Fee Required Required
Listing Terms Cash, Conventional, FHA, VA Loan
Num of Pet 3
Special Listing Condition None
Read Less
Want to know what your home might be worth? Contact us for a FREE valuation!

Our team is ready to help you sell your home for the highest possible price ASAP

© 2025 My Florida Regional MLS DBA Stellar MLS. All Rights Reserved.
Bought with WRIGHT DAVIS REAL ESTATE





