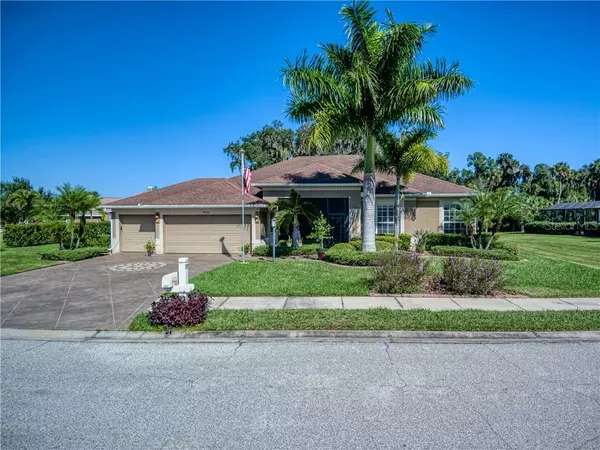$435,000
$434,900
For more information regarding the value of a property, please contact us for a free consultation.
9206 54TH CT E Parrish, FL 34219
4 Beds
2 Baths
2,229 SqFt
Key Details
Sold Price $435,000
Property Type Single Family Home
Sub Type Single Family Residence
Listing Status Sold
Purchase Type For Sale
Square Footage 2,229 sqft
Price per Sqft $195
Subdivision Ancient Oaks Units 2 & 3
MLS Listing ID A4482253
Sold Date 12/07/20
Bedrooms 4
Full Baths 2
Construction Status Financing,Inspections
HOA Fees $52/mo
HOA Y/N Yes
Year Built 2006
Annual Tax Amount $184
Lot Size 0.380 Acres
Acres 0.38
Property Description
As you step through the front door you're SOLD!! This beautifully maintained Great Room plan home, is beyond a WOW factor. High ceilings to set the stage, custom plantation shutters, attractive flowing tile throughout, tastefully designed bathrooms, quartz countertops, so many more special features & upgrades, you'll have to see for yourself. The Master has a spacious ensuite bathroom, that is a true show stopper. One of the guest rooms is currently used as home office with a stunning full wall built-in book shelf with cabinets. Wait until you see the meaning of "peace & tranquility". The peaceful pool area is beyond words. You will want to sit back & relax with your favorite beverage while the self-cleaning pool vacuum does its job. If you love your quiet time, not to mention privacy, plus living with nature that this fenced in "backyard serenity" offers, then it is waiting for you. You will never want to leave. Added extras; solar system to minimize your electric bills, 2018 A/C unit, kinetico water softener, screened-in front porch and much more. Ancient Oaks is a sought out neighborhood, with spacious homesites and a treasure in its own. See why this beautifully designed home reflects the meaning of "Home Sweet Home"....
Location
State FL
County Manatee
Community Ancient Oaks Units 2 & 3
Zoning PDR
Direction E
Rooms
Other Rooms Den/Library/Office, Great Room, Inside Utility
Interior
Interior Features Built-in Features, Ceiling Fans(s), Eat-in Kitchen, Solid Surface Counters, Solid Wood Cabinets, Thermostat, Vaulted Ceiling(s), Walk-In Closet(s), Window Treatments
Heating Electric, Solar
Cooling Central Air
Flooring Ceramic Tile
Fireplace false
Appliance Dishwasher, Disposal, Dryer, Electric Water Heater, Microwave, Range, Refrigerator, Washer, Water Softener
Laundry Inside, Laundry Room
Exterior
Exterior Feature Fence, French Doors, Irrigation System, Lighting, Sliding Doors
Parking Features Covered, Driveway, Garage Door Opener
Garage Spaces 3.0
Fence Other
Pool Auto Cleaner, Heated, In Ground, Lighting, Salt Water, Screen Enclosure, Self Cleaning, Tile
Community Features Deed Restrictions, Sidewalks
Utilities Available Cable Available, Cable Connected, Electricity Available, Electricity Connected
View Trees/Woods
Roof Type Shingle
Porch Covered, Deck, Enclosed, Front Porch, Patio, Screened
Attached Garage true
Garage true
Private Pool Yes
Building
Lot Description Conservation Area, Corner Lot, In County, Sidewalk, Paved
Entry Level One
Foundation Slab
Lot Size Range 1/4 to less than 1/2
Sewer Public Sewer
Water None
Architectural Style Contemporary
Structure Type Block
New Construction false
Construction Status Financing,Inspections
Schools
Elementary Schools Barbara A. Harvey Elementary
Middle Schools Buffalo Creek Middle
High Schools Parrish Community High
Others
Pets Allowed Yes
HOA Fee Include Maintenance Grounds
Senior Community No
Ownership Fee Simple
Monthly Total Fees $52
Acceptable Financing Cash, Conventional, FHA, VA Loan
Membership Fee Required Required
Listing Terms Cash, Conventional, FHA, VA Loan
Special Listing Condition None
Read Less
Want to know what your home might be worth? Contact us for a FREE valuation!

Our team is ready to help you sell your home for the highest possible price ASAP

© 2025 My Florida Regional MLS DBA Stellar MLS. All Rights Reserved.
Bought with WAGNER REALTY





