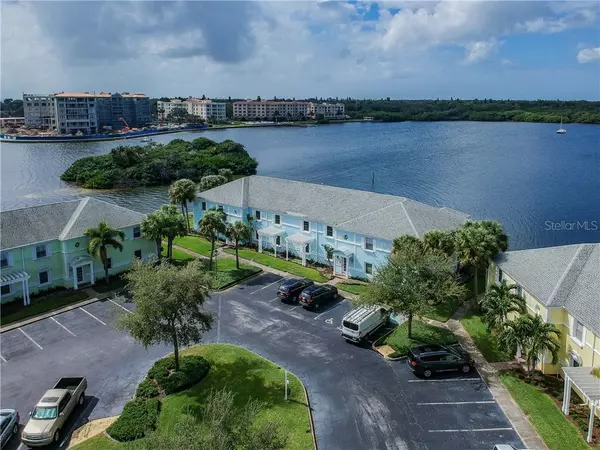$320,000
$320,000
For more information regarding the value of a property, please contact us for a free consultation.
5283 BEACH DR SE #D St Petersburg, FL 33705
2 Beds
2 Baths
1,018 SqFt
Key Details
Sold Price $320,000
Property Type Condo
Sub Type Condominium
Listing Status Sold
Purchase Type For Sale
Square Footage 1,018 sqft
Price per Sqft $314
Subdivision Waterside At Coquina Key South
MLS Listing ID U8102650
Sold Date 12/10/20
Bedrooms 2
Full Baths 2
Construction Status Inspections
HOA Fees $616/mo
HOA Y/N Yes
Year Built 1979
Annual Tax Amount $4,272
Property Description
Your search is over. This beautifully updated waterfront Waterside Condominium is gorgeous. Boat Slip #6SS with Lift is included in the sale see MLS# U8102660 for listing.This home was recently renovated with tile flooring throughout. New hurricane rated windows and balcony door with built-in blinds. Kitchen has solid wood cabinets with granite counters and all new stainless appliances. New interior 6 panel doors and crown molding and freshly painted throughout in neutral tones. Bathrooms have been completely renovated with enlarged master bath with walk-in shower. New ceiling fans were installed in livingroom and both bedrooms. Waterside is a gated Waterfront Community on Tampa Bay with a full line of amenities. 2 pools (one heated), hot tub, saunas, fitness centers, beach volleyball, tennis courts, shuffleboard, boat and kayak storage available, fishing pier and Yacht Club with full service bar and activities galore. This is your opportunity to buy a piece of paradise.
Location
State FL
County Pinellas
Community Waterside At Coquina Key South
Zoning CONDO
Direction SE
Interior
Interior Features Ceiling Fans(s), Living Room/Dining Room Combo, Thermostat, Walk-In Closet(s), Window Treatments
Heating Central, Electric
Cooling Central Air
Flooring Tile
Furnishings Unfurnished
Fireplace false
Appliance Dishwasher, Disposal, Dryer, Electric Water Heater, Ice Maker, Microwave, Range, Refrigerator, Washer
Laundry Inside, Laundry Closet
Exterior
Exterior Feature Balcony, Fence, Hurricane Shutters, Irrigation System, Lighting, Sidewalk
Parking Features Open
Fence Masonry
Community Features Association Recreation - Owned, Buyer Approval Required, Deed Restrictions, Fishing, Fitness Center, Gated, Irrigation-Reclaimed Water, Pool, Sidewalks, Tennis Courts, Water Access, Waterfront
Utilities Available BB/HS Internet Available, Cable Available, Electricity Connected, Fire Hydrant, Phone Available, Public, Sewer Connected, Sprinkler Recycled, Street Lights, Underground Utilities, Water Connected
Amenities Available Cable TV, Clubhouse, Dock, Fitness Center, Gated, Laundry, Lobby Key Required, Maintenance, Pool, Recreation Facilities, Sauna, Shuffleboard Court, Spa/Hot Tub
Waterfront Description Bay/Harbor
View Y/N 1
Water Access 1
Water Access Desc Bay/Harbor
View Water
Roof Type Shingle
Porch Covered, Deck
Garage false
Private Pool No
Building
Lot Description Flood Insurance Required, FloodZone, City Limits, In County, Level, Near Public Transit, Sidewalk, Paved, Private
Story 2
Entry Level One
Foundation Slab
Lot Size Range Non-Applicable
Sewer Public Sewer
Water Public
Architectural Style Other
Structure Type Block,Stucco
New Construction false
Construction Status Inspections
Schools
Elementary Schools Lakewood Elementary-Pn
Middle Schools Bay Point Middle-Pn
High Schools Lakewood High-Pn
Others
Pets Allowed Breed Restrictions
HOA Fee Include 24-Hour Guard,Cable TV,Common Area Taxes,Pool,Escrow Reserves Fund,Fidelity Bond,Insurance,Maintenance Structure,Maintenance Grounds,Management,Pest Control,Pool,Private Road,Recreational Facilities,Security,Sewer,Trash,Water
Senior Community No
Pet Size Extra Large (101+ Lbs.)
Ownership Condominium
Monthly Total Fees $616
Acceptable Financing Cash, Conventional
Membership Fee Required Required
Listing Terms Cash, Conventional
Num of Pet 2
Special Listing Condition None
Read Less
Want to know what your home might be worth? Contact us for a FREE valuation!

Our team is ready to help you sell your home for the highest possible price ASAP

© 2025 My Florida Regional MLS DBA Stellar MLS. All Rights Reserved.
Bought with MARKET INSIGHTS REALTY LLC





