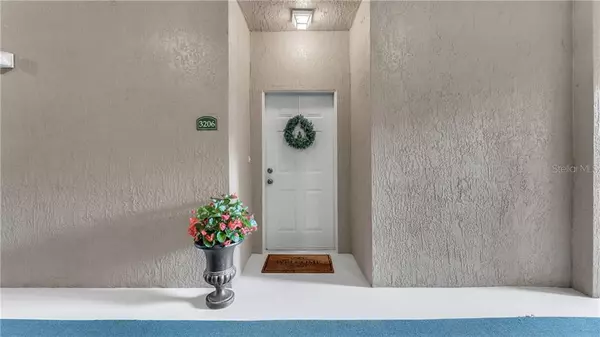$173,000
$175,000
1.1%For more information regarding the value of a property, please contact us for a free consultation.
4881 CYPRESS WOODS DR #3206 Orlando, FL 32811
3 Beds
2 Baths
1,351 SqFt
Key Details
Sold Price $173,000
Property Type Condo
Sub Type Condominium
Listing Status Sold
Purchase Type For Sale
Square Footage 1,351 sqft
Price per Sqft $128
Subdivision Summergate Condo Ph 01 5923/0662
MLS Listing ID O5900651
Sold Date 12/07/20
Bedrooms 3
Full Baths 2
HOA Fees $340/mo
HOA Y/N Yes
Year Built 2000
Annual Tax Amount $2,559
Lot Size 0.560 Acres
Acres 0.56
Property Description
BEAUTIFUL CONDO IN GATED SUMMERGATE- Well maintained, Clean and Move-in-ready is this recently renovated 3bedrom, 2 Bath, 2nd floor condominium. Spacious Kitchen has newer Stainless-Steel appliances, deep double sink, solid wood cabinets and granite countertops. Serene Master Suite, with laminate floors is bright and has a generous size walk-in custom closet. Bath has granite countertop and beautiful fixtures. Granite countertop in second bath. Newer water heater, Multi-Stage Energy Efficient Carrier A/C System and Smart Thermostat. Tile floors in wet and living areas, laminate wood floors in all bedrooms. Lots of Storage, oversized Laundry room with custom cabinets/shelving. Separate walk in closet can easily be transformed into a workstation/hobby room. Additional storage closet in unit's Balcony. Second floor unit provides a lovely tree view from all bedrooms. Deeded Carport and storage closet in adjacent building convey. Summergate is a gated community, well built, tile roofs, never an apartment conversion. Monthly fee includes, among others, Internet, Cable, Water!!! Resort Style Club House has a gathering room, well-equipped fitness center, beautiful pool and hot tub Conveniently located close to Mall at Millenia, multiple retail offerings, major roads, hospitals, and Orlando's World Class Theme Parks.
Location
State FL
County Orange
Community Summergate Condo Ph 01 5923/0662
Zoning R-3B
Rooms
Other Rooms Great Room, Inside Utility, Storage Rooms
Interior
Interior Features Ceiling Fans(s), Open Floorplan, Solid Surface Counters, Solid Wood Cabinets, Split Bedroom, Stone Counters, Thermostat, Walk-In Closet(s)
Heating Central, Electric
Cooling Central Air
Flooring Carpet, Tile
Fireplace false
Appliance Dishwasher, Electric Water Heater, Microwave, Range, Refrigerator
Laundry Inside, Laundry Room
Exterior
Exterior Feature Balcony, Other, Storage
Parking Features Assigned, Covered, Open
Community Features Deed Restrictions, Fitness Center, Gated, Pool, Sidewalks
Utilities Available Cable Connected, Electricity Available, Public, Sewer Connected, Street Lights, Underground Utilities, Water Connected
Amenities Available Cable TV, Clubhouse, Fitness Center, Gated, Other
Roof Type Shingle
Porch Covered, Enclosed
Garage false
Private Pool No
Building
Lot Description City Limits, Near Public Transit, Sidewalk, Paved, Private
Story 3
Entry Level One
Foundation Slab
Sewer Public Sewer
Water None
Structure Type Block,Concrete,Stucco
New Construction false
Schools
Elementary Schools Millennia Elementary
Middle Schools Southwest Middle
High Schools Dr. Phillips High
Others
Pets Allowed Yes
HOA Fee Include Cable TV,Pool,Escrow Reserves Fund,Internet,Maintenance Structure,Maintenance Grounds,Management,Pest Control,Pool,Recreational Facilities,Security,Trash,Water
Senior Community No
Pet Size Medium (36-60 Lbs.)
Ownership Condominium
Monthly Total Fees $340
Acceptable Financing Cash, Conventional
Membership Fee Required Required
Listing Terms Cash, Conventional
Num of Pet 2
Special Listing Condition None
Read Less
Want to know what your home might be worth? Contact us for a FREE valuation!

Our team is ready to help you sell your home for the highest possible price ASAP

© 2025 My Florida Regional MLS DBA Stellar MLS. All Rights Reserved.
Bought with KELLER WILLIAMS CLASSIC





