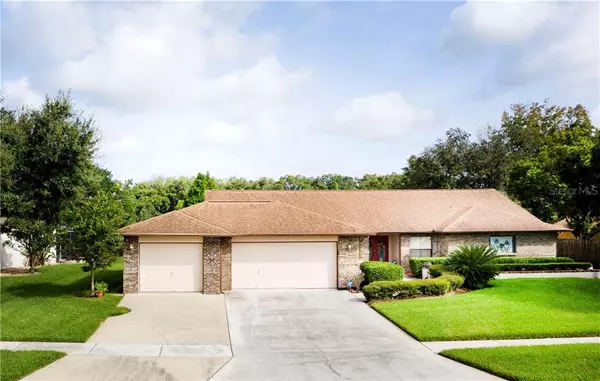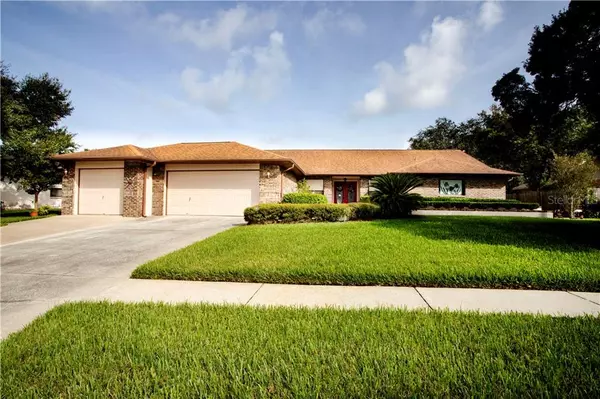$410,000
$420,000
2.4%For more information regarding the value of a property, please contact us for a free consultation.
610 PINEWALK DR Brandon, FL 33510
3 Beds
4 Baths
3,423 SqFt
Key Details
Sold Price $410,000
Property Type Single Family Home
Sub Type Single Family Residence
Listing Status Sold
Purchase Type For Sale
Square Footage 3,423 sqft
Price per Sqft $119
Subdivision Lakeview Village Sec D Uni
MLS Listing ID T3262073
Sold Date 04/16/21
Bedrooms 3
Full Baths 2
Half Baths 2
Construction Status Appraisal,Financing,Inspections
HOA Fees $11/ann
HOA Y/N Yes
Year Built 1988
Annual Tax Amount $470
Lot Size 0.350 Acres
Acres 0.35
Lot Dimensions 102x150
Property Description
One or more photo(s) has been virtually staged. This is a must-see! Just re-listed after buyers' financing fell through. Florida living at its best! Come and see this immaculate pool home located in the heart of Brandon in the Carriage Landing Community. A unique split floor plan that offers maximum privacy with 4 bedrooms and 2 baths plus 2 half baths. This home is great for entertaining! Be welcomed by the grand entrance with a high ceiling and magnificent views. The formal living and dining room opens to the lanai with a stunning view of the luxurious pool and spa and peaceful lake. Continue on your tour to a warm and inviting family room that offers a cozy wood-burning fireplace. Off of the family room is an office that can easily be converted to an additional bedroom. The kitchen is open to the family room and offers an eat-in area that overlooks the lanai. You will appreciate all the features that this home has to offer especially the surprise of your own private media room with a wet bar and half bath with a separate a/c unit. This room has endless possibilities for conversion should you desire. Stroll through the home and appreciate 3 spacious bedrooms and two bathrooms. The private master suite offers a large walk-in closet, separate shower, garden tub, and dual-sink vanity. Off of the master suite is a private den that can be used as a nursery or second bedroom. The second bathroom features decorative tumble tile and is wheelchair accessible. The best is yet to come when you are greeted with the magnificent view of the tranquil lake, the pool, and the spa that are great for entertaining or relaxation. This view of the lake and the privacy it offers is the most dramatic part of this home and it can be seen throughout the home. Conveniently located near shopping, restaurants, and major highways. This home will not last! Call today for your private showing!
Location
State FL
County Hillsborough
Community Lakeview Village Sec D Uni
Zoning PD
Rooms
Other Rooms Bonus Room, Den/Library/Office, Family Room, Formal Dining Room Separate, Great Room, Inside Utility
Interior
Interior Features Ceiling Fans(s), Crown Molding, Eat-in Kitchen, High Ceilings, Kitchen/Family Room Combo, Living Room/Dining Room Combo, Open Floorplan, Skylight(s), Split Bedroom, Tray Ceiling(s), Walk-In Closet(s), Wet Bar, Window Treatments
Heating Central
Cooling Central Air
Flooring Carpet, Ceramic Tile, Laminate
Fireplaces Type Family Room, Wood Burning
Fireplace true
Appliance Bar Fridge, Dishwasher, Disposal, Dryer, Electric Water Heater, Microwave, Range, Refrigerator, Washer
Laundry Inside
Exterior
Exterior Feature Irrigation System, Outdoor Grill, Sidewalk, Sliding Doors
Parking Features Driveway, Garage Door Opener
Garage Spaces 3.0
Pool Gunite, In Ground
Community Features Deed Restrictions
Utilities Available BB/HS Internet Available, Cable Available, Public, Street Lights, Water Connected
Waterfront Description Lake
View Y/N 1
Water Access 1
Water Access Desc Lake
View Water
Roof Type Shingle
Porch Covered, Enclosed, Screened
Attached Garage true
Garage true
Private Pool Yes
Building
Lot Description In County, Sidewalk, Paved
Story 1
Entry Level One
Foundation Slab
Lot Size Range 1/4 to less than 1/2
Sewer Public Sewer
Water Public
Structure Type Block
New Construction false
Construction Status Appraisal,Financing,Inspections
Schools
Elementary Schools Limona-Hb
Middle Schools Mclane-Hb
High Schools Brandon-Hb
Others
Pets Allowed No
HOA Fee Include Maintenance Grounds
Senior Community No
Ownership Fee Simple
Monthly Total Fees $11
Acceptable Financing Cash, Conventional, FHA, VA Loan
Membership Fee Required Required
Listing Terms Cash, Conventional, FHA, VA Loan
Special Listing Condition None
Read Less
Want to know what your home might be worth? Contact us for a FREE valuation!

Our team is ready to help you sell your home for the highest possible price ASAP

© 2025 My Florida Regional MLS DBA Stellar MLS. All Rights Reserved.
Bought with YELLOWFIN REALTY





