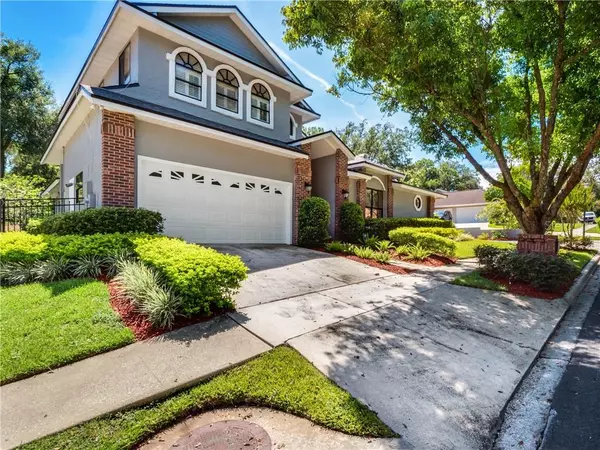$577,000
$598,800
3.6%For more information regarding the value of a property, please contact us for a free consultation.
363 MENASHE CT Longwood, FL 32779
4 Beds
5 Baths
3,420 SqFt
Key Details
Sold Price $577,000
Property Type Single Family Home
Sub Type Single Family Residence
Listing Status Sold
Purchase Type For Sale
Square Footage 3,420 sqft
Price per Sqft $168
Subdivision Lake Brantley Club
MLS Listing ID O5884223
Sold Date 12/28/20
Bedrooms 4
Full Baths 4
Half Baths 1
Construction Status Appraisal,Financing,Inspections
HOA Fees $64/ann
HOA Y/N Yes
Year Built 1985
Annual Tax Amount $4,066
Lot Size 0.290 Acres
Acres 0.29
Property Description
CHECK OUT THE VIDEO... www.363menashe.site/mls Homes NEVER come for sale in Lake Brantley Club, this is your chance ! CONTEMPORARY CHARM and Pride of ownership is self evident around every corner of this 3400 sq ft masterpiece with SALT WATER POOL and fully fenced yard..NEW ROOF MARCH 2020 and home is equipped with P Vollatile SOLAR PANELS , to really cut into your power bills ! Enter to spacious foyer washed in Florida sunshine, glistening off the rich wood floors that carry throughout the first floor. The kitchen is all remodeled in very contemporary flair with white high gloss cabinets, high end Miele appliances and built in espresso/ coffee maker. The lighted is such an amazing design feature. The family room is enormous and wood burning fireplace competes with views of the pool as a focal point of this great room. One of the numerous amazing features of this home is the floor plan allows potential for a downstairs IN LAW APARTMENT if needed, providing aging family members their own Large full bed, bath, walk in closets and their very own LARGE and Bright additional living space ! Such a great design feature. two more bedrooms and a full bath with outside door to pool, and OVERSIZED 2 gar garage complete an amazing first floor. Take the wood tread stairs to the Owners Suite that encompasses the ENTIRE SECOND FLOOR, your true escape oasis. large landing with double doors open to your own private sanctuary, vaulted ceilings and plantation shutters greet your arrival. A second set of double doors lead to an amazing owners retreat with custom dual vanities, jacuzzi tub and large walk in shower. The closet is large and icing on the cake. The grounds are covered in mature landscaping, the covered lanai allows you to relax and enjoy the peace and quiet of this established neighborhood. The Screened enclosed SALT WATER pool was recently resurfaced and has solar heating. Parking is never an issue with this home, in addition to oversized 2 car, there is a large second driveway. The community boat ramp to Lake Brantley and the community tennis courts just a few doors down at the end of the cul de sac. Sought after schools and minutes from shopping, restaurants and freeways. This home has been completely renovated and reinvented by the current owners with no expense spared. One lucky buyer will be able to call this architectural work of art their home. Move fast, last time a home came for sale in Lake Brantley Club was 2 years ago, who knows when the next one will come up?
Location
State FL
County Seminole
Community Lake Brantley Club
Zoning R-1AA
Rooms
Other Rooms Inside Utility
Interior
Interior Features Ceiling Fans(s), High Ceilings, Kitchen/Family Room Combo, Skylight(s), Solid Surface Counters, Solid Wood Cabinets, Split Bedroom, Vaulted Ceiling(s), Walk-In Closet(s)
Heating Central, Electric
Cooling Central Air
Flooring Ceramic Tile
Fireplace true
Appliance Convection Oven, Cooktop, Disposal, Microwave, Refrigerator
Laundry Inside
Exterior
Exterior Feature Hurricane Shutters, Irrigation System, Sidewalk
Parking Features Garage Door Opener
Garage Spaces 2.0
Community Features Boat Ramp, Deed Restrictions, Sidewalks, Tennis Courts
Utilities Available BB/HS Internet Available, Cable Available, Electricity Connected, Public, Sewer Connected, Street Lights, Underground Utilities, Water Connected
Amenities Available Private Boat Ramp, Tennis Court(s)
Water Access 1
Water Access Desc Lake
Roof Type Shingle
Porch Covered, Rear Porch, Screened
Attached Garage false
Garage true
Private Pool Yes
Building
Story 2
Entry Level Two
Foundation Crawlspace, Slab
Lot Size Range 1/4 to less than 1/2
Sewer Public Sewer
Water Public
Architectural Style Contemporary
Structure Type Wood Frame
New Construction false
Construction Status Appraisal,Financing,Inspections
Schools
Elementary Schools Forest City Elementary
Middle Schools Teague Middle
High Schools Lake Brantley High
Others
Pets Allowed Yes
Senior Community No
Ownership Fee Simple
Monthly Total Fees $64
Acceptable Financing Cash, Conventional, VA Loan
Membership Fee Required Required
Listing Terms Cash, Conventional, VA Loan
Special Listing Condition None
Read Less
Want to know what your home might be worth? Contact us for a FREE valuation!

Our team is ready to help you sell your home for the highest possible price ASAP

© 2025 My Florida Regional MLS DBA Stellar MLS. All Rights Reserved.
Bought with SOUTHERN REALTY ENTERPRISES





