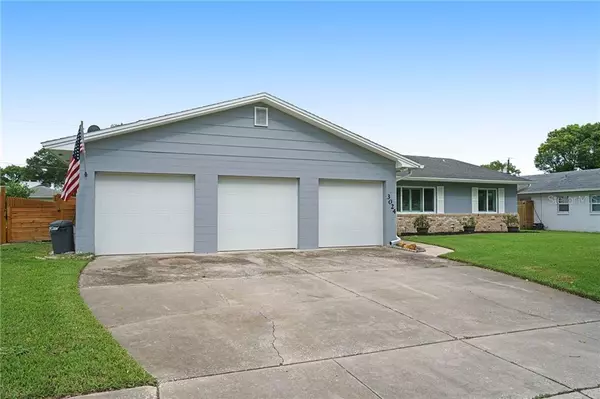$457,500
$484,900
5.7%For more information regarding the value of a property, please contact us for a free consultation.
3024 SARATOGA DR #3 Orlando, FL 32806
3 Beds
3 Baths
2,074 SqFt
Key Details
Sold Price $457,500
Property Type Single Family Home
Sub Type Single Family Residence
Listing Status Sold
Purchase Type For Sale
Square Footage 2,074 sqft
Price per Sqft $220
Subdivision Greenbriar
MLS Listing ID O5880968
Sold Date 09/17/20
Bedrooms 3
Full Baths 2
Half Baths 1
HOA Y/N No
Year Built 1968
Annual Tax Amount $4,479
Lot Size 9,583 Sqft
Acres 0.22
Property Description
Well established community, quiet streets in top rated school district. Amazing opportunity. Updated in a beautiful open floor plan, the only property in the area with a 3 car garage. As you enter the foyer, it is clear no expense was spared, new lifetime guarantee energy efficient windows encased in plantation shutters. New kitchen has gorgeous granite draped over cream solid wood cabinets; new appliances put a smile on every chef's face. French doors draw you out to a screened patio overlooking the resort pool, newer system with all the bells and whistles. Split 3 bedrooms; large master suite to slip away and recharge. New garage door, new water softener for cleaner water, new fence, new gutters, AC 2016 and outdoor fire pit. No HOA! Located in SODO area, this house is move in ready!!!
Location
State FL
County Orange
Community Greenbriar
Zoning R-1A
Interior
Interior Features Ceiling Fans(s), Eat-in Kitchen, Open Floorplan, Solid Wood Cabinets, Split Bedroom, Window Treatments
Heating Central
Cooling Central Air
Flooring Tile
Fireplace false
Appliance Dishwasher, Electric Water Heater, Microwave, Range, Refrigerator, Water Softener
Exterior
Exterior Feature Fence, French Doors, Irrigation System
Parking Features Garage Door Opener
Garage Spaces 3.0
Pool Child Safety Fence, In Ground, Salt Water
Utilities Available Public
Roof Type Shingle
Porch Deck, Screened
Attached Garage true
Garage true
Private Pool Yes
Building
Story 1
Entry Level One
Foundation Slab
Lot Size Range 0 to less than 1/4
Sewer Septic Tank
Water Public
Architectural Style Traditional
Structure Type Block
New Construction false
Schools
Elementary Schools Pershing Elem
Middle Schools Conway Middle
High Schools Boone High
Others
Senior Community No
Ownership Fee Simple
Acceptable Financing Cash, Conventional, FHA, VA Loan
Listing Terms Cash, Conventional, FHA, VA Loan
Special Listing Condition None
Read Less
Want to know what your home might be worth? Contact us for a FREE valuation!

Our team is ready to help you sell your home for the highest possible price ASAP

© 2024 My Florida Regional MLS DBA Stellar MLS. All Rights Reserved.
Bought with ALL REAL ESTATE & INVESTMENTS






