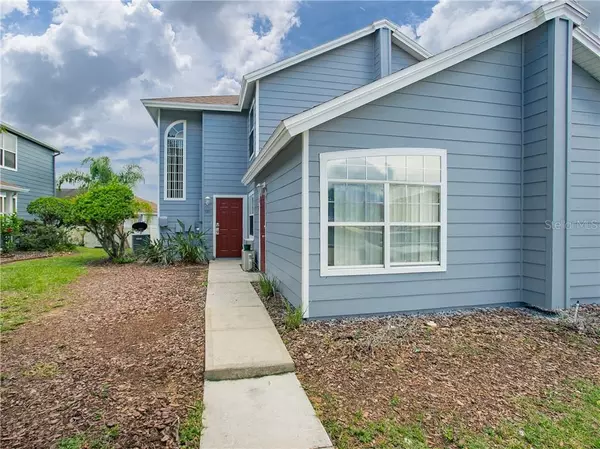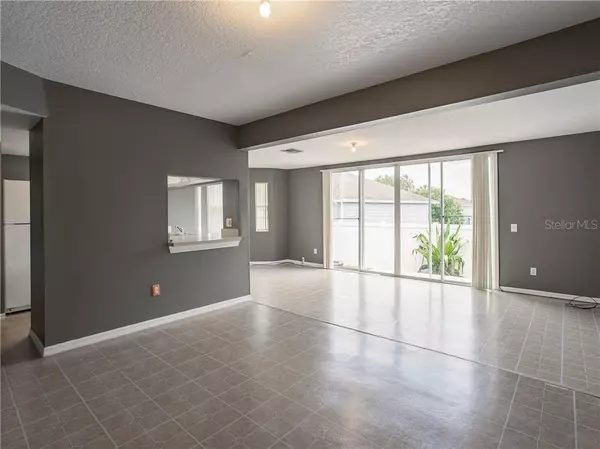$185,000
$195,000
5.1%For more information regarding the value of a property, please contact us for a free consultation.
535 ORCHID DR Davenport, FL 33897
4 Beds
3 Baths
1,748 SqFt
Key Details
Sold Price $185,000
Property Type Townhouse
Sub Type Townhouse
Listing Status Sold
Purchase Type For Sale
Square Footage 1,748 sqft
Price per Sqft $105
Subdivision Island Club West Ph 02
MLS Listing ID O5877057
Sold Date 11/13/20
Bedrooms 4
Full Baths 3
Construction Status Appraisal,Financing,Inspections
HOA Fees $206/mo
HOA Y/N Yes
Year Built 2003
Annual Tax Amount $1,798
Lot Size 871 Sqft
Acres 0.02
Property Description
BACK ON THE MARKET!! Perfect property for Investment or to live with extra income! The townhome is divided into 2 units. One is 3 bedrooms and 2 baths townhome. Enter the main door to a great living and dining area, along with kitchen and laundry space. Plenty of light and open spaces. The sliding doors take you out to the patio area with nice privacy. There is no carpet on the first floor and new carpet on the second floor. Upstairs there are 3 bedrooms and 2 baths. The Master bathroom has a skylight so plenty of natural light. With a toilet room, a jetted tub, and a separate shower. Downstairs there is a separate in-law suite with a kitchenette and private bathroom, that is the second unit. The in-law suite even has a separate entrance. This gives you the flexibility to live in one unit and rent the other. Currently, rented with a good standing tenant. The townhome is inside the very desirable Island Club West community. Gated and monitored entrance for extra privacy. Enjoy the great amenities that are included with your low HOA such as heated community pool, Spa, Steam Room, Fitness Center, Sauna, Tennis Court, Playground, Kiddie pool, Sand Volleyball, Basketball Court, and so much more. The Exteriors of the buildings just got painted. This one will be SOLD very fast!
Location
State FL
County Polk
Community Island Club West Ph 02
Rooms
Other Rooms Interior In-Law Suite
Interior
Interior Features High Ceilings, Kitchen/Family Room Combo, Skylight(s), Window Treatments
Heating Central, Electric
Cooling Central Air
Flooring Carpet, Ceramic Tile, Vinyl
Furnishings Unfurnished
Fireplace false
Appliance Dishwasher, Dryer, Electric Water Heater, Microwave, Range, Refrigerator
Laundry In Kitchen, Laundry Closet
Exterior
Exterior Feature Sidewalk, Sliding Doors
Community Features Association Recreation - Owned, Deed Restrictions, Fitness Center, Gated, Playground, Pool, Sidewalks, Special Community Restrictions, Tennis Courts
Utilities Available Cable Available, Electricity Connected, Phone Available, Public, Sewer Connected, Water Connected
Amenities Available Basketball Court, Clubhouse, Fence Restrictions, Fitness Center, Gated, Lobby Key Required, Optional Additional Fees, Playground, Pool, Recreation Facilities, Sauna, Security, Spa/Hot Tub, Tennis Court(s), Vehicle Restrictions
Roof Type Shingle
Garage false
Private Pool No
Building
Story 2
Entry Level Two
Foundation Slab
Lot Size Range 0 to less than 1/4
Sewer Public Sewer
Water Public
Structure Type Wood Siding
New Construction false
Construction Status Appraisal,Financing,Inspections
Others
Pets Allowed Breed Restrictions, Number Limit, Size Limit
HOA Fee Include Common Area Taxes,Pool,Maintenance Structure,Maintenance Grounds,Management,Pool,Private Road,Recreational Facilities,Security,Trash
Senior Community No
Pet Size Medium (36-60 Lbs.)
Ownership Fee Simple
Monthly Total Fees $206
Acceptable Financing Cash, Conventional, FHA, Private Financing Available, USDA Loan, VA Loan
Membership Fee Required Required
Listing Terms Cash, Conventional, FHA, Private Financing Available, USDA Loan, VA Loan
Num of Pet 2
Special Listing Condition None
Read Less
Want to know what your home might be worth? Contact us for a FREE valuation!

Our team is ready to help you sell your home for the highest possible price ASAP

© 2024 My Florida Regional MLS DBA Stellar MLS. All Rights Reserved.
Bought with LA ROSA RTY WINTER GARDEN LLC






