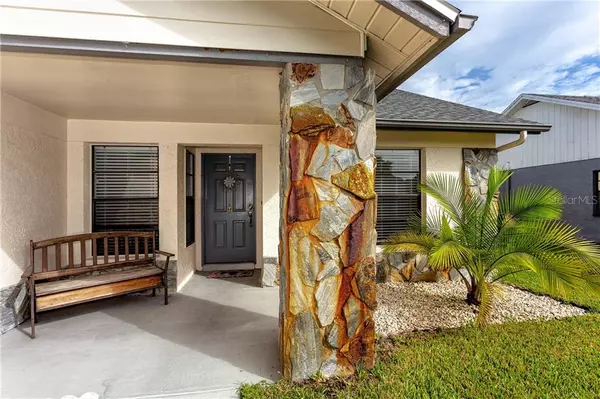$297,500
$297,500
For more information regarding the value of a property, please contact us for a free consultation.
4001 106TH AVE N Clearwater, FL 33762
3 Beds
2 Baths
1,304 SqFt
Key Details
Sold Price $297,500
Property Type Single Family Home
Sub Type Single Family Residence
Listing Status Sold
Purchase Type For Sale
Square Footage 1,304 sqft
Price per Sqft $228
Subdivision Lakes Unit Ii Ph I Sec Iv The
MLS Listing ID U8102261
Sold Date 11/27/20
Bedrooms 3
Full Baths 2
Construction Status Financing,Inspections
HOA Fees $133/mo
HOA Y/N Yes
Year Built 1986
Annual Tax Amount $2,449
Lot Size 6,098 Sqft
Acres 0.14
Lot Dimensions 60x100
Property Description
You have discovered home, at Ciega Village! This well maintained home is ready and waiting for you. This quiet neighborhood is highly sought after. As you enter the front door, the dining room is on the right and has lots of light. The kitchen was completely remodeled with quartz countertops and solid wood soft close cabinets. Notice those pull out drawers! New microwave, new dishwasher, new range. It now opens up to the great room and the breakfast bar added for extra entertaining. Laminate and tile flooring throughout, EZ care flooring, no carpet here! In the bathrooms, the vanities, mirrors and lighting were updated and countertops are quartz. The master shower was beautifully re-tiled and a built-in niche for essentials was added. This home feels so much larger with cathedral ceilings. A new roof in 2018, A/C - 2017, Water Softener - 2017 were all added...nothing to do here! NO FLOOD ZONE, NO AGE RESTRICTIONS. Low monthly fees include lawn care, lawn watering, basic cable tv and internet. Make this your home today!
Location
State FL
County Pinellas
Community Lakes Unit Ii Ph I Sec Iv The
Zoning RES
Direction N
Rooms
Other Rooms Florida Room, Formal Dining Room Separate, Great Room
Interior
Interior Features Cathedral Ceiling(s), Ceiling Fans(s), Eat-in Kitchen, Open Floorplan, Solid Surface Counters, Solid Wood Cabinets, Split Bedroom, Walk-In Closet(s), Window Treatments
Heating Central
Cooling Central Air
Flooring Laminate, Tile
Furnishings Unfurnished
Fireplace false
Appliance Dishwasher, Disposal, Electric Water Heater, Microwave, Range, Refrigerator, Water Softener
Laundry In Garage
Exterior
Exterior Feature Irrigation System, Rain Gutters
Parking Features Driveway, Garage Door Opener
Garage Spaces 2.0
Pool Heated, In Ground
Community Features Association Recreation - Owned, Deed Restrictions, Irrigation-Reclaimed Water, Pool
Utilities Available BB/HS Internet Available, Cable Connected, Public, Sewer Connected, Sprinkler Recycled, Street Lights, Underground Utilities
Amenities Available Clubhouse, Pool, Shuffleboard Court
Roof Type Shingle
Porch Enclosed, Rear Porch, Screened
Attached Garage true
Garage true
Private Pool No
Building
Lot Description City Limits, Sidewalk
Entry Level One
Foundation Slab
Lot Size Range 0 to less than 1/4
Sewer Public Sewer
Water Public
Architectural Style Florida
Structure Type Block,Stucco
New Construction false
Construction Status Financing,Inspections
Others
Pets Allowed Number Limit, Yes
HOA Fee Include Cable TV,Pool,Internet,Maintenance Grounds,Recreational Facilities
Senior Community No
Pet Size Large (61-100 Lbs.)
Ownership Fee Simple
Monthly Total Fees $133
Acceptable Financing Cash, Conventional
Membership Fee Required Required
Listing Terms Cash, Conventional
Num of Pet 2
Special Listing Condition None
Read Less
Want to know what your home might be worth? Contact us for a FREE valuation!

Our team is ready to help you sell your home for the highest possible price ASAP

© 2024 My Florida Regional MLS DBA Stellar MLS. All Rights Reserved.
Bought with BHHS FLORIDA PROPERTIES GROUP






