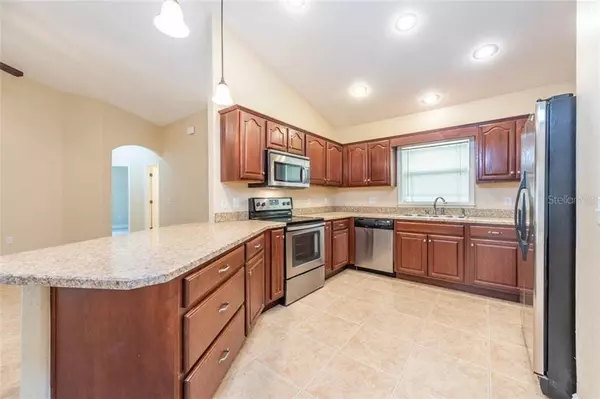$250,000
$244,900
2.1%For more information regarding the value of a property, please contact us for a free consultation.
1708 BRYAN RD Brandon, FL 33511
3 Beds
3 Baths
1,571 SqFt
Key Details
Sold Price $250,000
Property Type Single Family Home
Sub Type Single Family Residence
Listing Status Sold
Purchase Type For Sale
Square Footage 1,571 sqft
Price per Sqft $159
Subdivision Unplatted
MLS Listing ID T3247879
Sold Date 07/21/20
Bedrooms 3
Full Baths 2
Half Baths 1
Construction Status Other Contract Contingencies
HOA Y/N No
Year Built 2008
Annual Tax Amount $3,915
Lot Size 0.290 Acres
Acres 0.29
Lot Dimensions 90x140
Property Description
Your dog says “BUY THIS HOUSE!” since its right by the dog park! Prepare to be surprised by this truly move in ready 3 bedroom 2 and a half bath home right in one of the most sought after school districts. Pulling into the circular driveway you will be greeted with the beautiful curb appeal of new sod, landscaping and freshly painted. Not only does this gem have a 2 car AIR CONDITIONED garage( This is NOT counted in sq/ ft) , but also an additional covered carport. As you walk inside you will notice how light and bright the home is with triple sliding glass doors overlooking the huge lanai and fenced in back yard. The kitchen features rich cherry cabinets, matching stainless appliances, recessed lighting, pantry and a breakfast bar. Past the dining area is the master bedroom with a beautiful en-suite bath with a large walk in closet plus a linen closet, garden tub, dual sinks and a separate shower/water closet. Also, on this side of the home is a large laundry room and a half bath right off the garage. Back on the other side of the home are the secondary bedrooms which are generous in size. This home also features double paned windows which make for a peaceful environment, trendy baseboards and rounded corners. Updates include new INTERIOR paint, new carpet in all bedrooms. No HOA and no CDD make this the one you have been waiting for. Schedule your appointment today!!!
Location
State FL
County Hillsborough
Community Unplatted
Zoning RSC-6
Rooms
Other Rooms Inside Utility
Interior
Interior Features Ceiling Fans(s), Eat-in Kitchen, Living Room/Dining Room Combo, Split Bedroom, Vaulted Ceiling(s), Walk-In Closet(s)
Heating Central, Electric
Cooling Central Air
Flooring Carpet, Tile
Fireplace false
Appliance Dishwasher, Disposal, Electric Water Heater, Microwave, Refrigerator
Laundry Inside, Laundry Room
Exterior
Exterior Feature Fence, Sliding Doors
Parking Features Circular Driveway
Garage Spaces 2.0
Fence Chain Link
Community Features Park, Playground, Sidewalks
Utilities Available Electricity Connected
View Park/Greenbelt
Roof Type Shingle
Porch Covered, Rear Porch, Screened
Attached Garage true
Garage true
Private Pool No
Building
Lot Description Corner Lot
Entry Level One
Foundation Slab
Lot Size Range 1/4 Acre to 21779 Sq. Ft.
Sewer Septic Tank
Water Public
Structure Type Block,Stucco
New Construction false
Construction Status Other Contract Contingencies
Schools
Elementary Schools Brooker-Hb
Middle Schools Burns-Hb
High Schools Bloomingdale-Hb
Others
Pets Allowed Yes
Senior Community No
Ownership Fee Simple
Special Listing Condition None
Read Less
Want to know what your home might be worth? Contact us for a FREE valuation!

Our team is ready to help you sell your home for the highest possible price ASAP

© 2025 My Florida Regional MLS DBA Stellar MLS. All Rights Reserved.
Bought with NOVAK REALTY CORP





