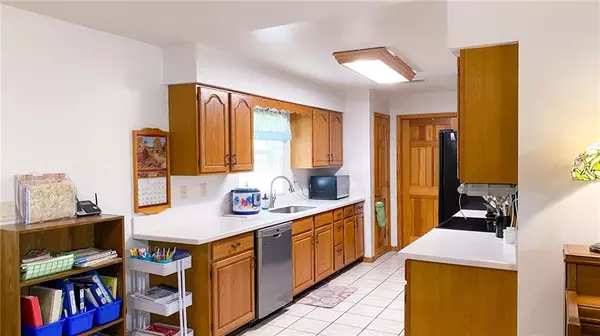$228,400
$228,400
For more information regarding the value of a property, please contact us for a free consultation.
1944 SALVADORE ST Deland, FL 32720
3 Beds
2 Baths
1,393 SqFt
Key Details
Sold Price $228,400
Property Type Single Family Home
Sub Type Single Family Residence
Listing Status Sold
Purchase Type For Sale
Square Footage 1,393 sqft
Price per Sqft $163
Subdivision Glenwood Park
MLS Listing ID V4916060
Sold Date 12/01/20
Bedrooms 3
Full Baths 2
Construction Status Appraisal,Inspections
HOA Y/N No
Year Built 1992
Annual Tax Amount $2,023
Lot Size 0.300 Acres
Acres 0.3
Lot Dimensions 125x104
Property Description
Located in the desirable Glenwood community, this 3-bedroom, 2 bath move-in-ready home has a lot to offer. Its many features include solid block construction, new roof in 2010, new air condition system with Aprilaire filtration in 2014, new water softener system in 2016, generous room sizes, tile and laminate flooring, and fresh paint throughout. The large galley style kitchen has new solid surface countertops and a new dishwasher installed in 2018. It also features hard wood cabinets and a double pantry system. The master bedroom is isolated and offers a walk in closet and great wall space to accommodate king size bedroom furniture. The large laundry room provides access to both garage and exterior of home. The attached single car garage features built in shelving and drop-down attic access. The oversized detached garage has garage door and side door access and electricity. The backyard is completely fenced in with new fencing in the back and front (2017), a fire pit area, and screened in back porch. No HOA. Short commute to downtown Deland, Stetson, and St. John’s River. Close to walking and biking paths on Grand Avenue. Make an appointment to come see this home today!
Location
State FL
County Volusia
Community Glenwood Park
Zoning R-3
Interior
Interior Features Ceiling Fans(s), Living Room/Dining Room Combo, Open Floorplan, Solid Surface Counters, Solid Wood Cabinets, Split Bedroom, Walk-In Closet(s)
Heating Central, Electric
Cooling Central Air
Flooring Ceramic Tile, Laminate
Fireplace false
Appliance Dishwasher, Range, Refrigerator
Laundry Laundry Room
Exterior
Exterior Feature Fence, Rain Gutters
Parking Features Garage Door Opener, Oversized
Garage Spaces 1.0
Fence Wood
Utilities Available Electricity Connected
Roof Type Shingle
Porch Front Porch, Rear Porch, Screened
Attached Garage true
Garage true
Private Pool No
Building
Story 1
Entry Level One
Foundation Slab
Lot Size Range 1/4 to less than 1/2
Sewer Septic Tank
Water Well
Structure Type Block,Stucco
New Construction false
Construction Status Appraisal,Inspections
Others
Senior Community No
Ownership Fee Simple
Acceptable Financing Cash, Conventional, FHA, VA Loan
Listing Terms Cash, Conventional, FHA, VA Loan
Special Listing Condition None
Read Less
Want to know what your home might be worth? Contact us for a FREE valuation!

Our team is ready to help you sell your home for the highest possible price ASAP

© 2024 My Florida Regional MLS DBA Stellar MLS. All Rights Reserved.
Bought with LANE REALTY SERVICES, LLC






