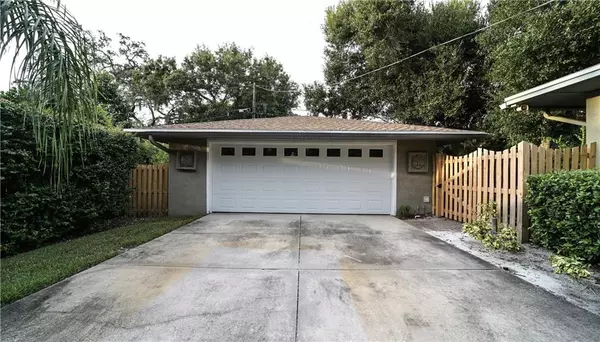$378,000
$389,000
2.8%For more information regarding the value of a property, please contact us for a free consultation.
1540 WALNUT ST Clearwater, FL 33755
3 Beds
2 Baths
2,112 SqFt
Key Details
Sold Price $378,000
Property Type Single Family Home
Sub Type Single Family Residence
Listing Status Sold
Purchase Type For Sale
Square Footage 2,112 sqft
Price per Sqft $178
Subdivision Oak Hills
MLS Listing ID U8099922
Sold Date 02/10/21
Bedrooms 3
Full Baths 2
Construction Status Appraisal,Financing,Inspections
HOA Y/N No
Year Built 1955
Annual Tax Amount $3,660
Lot Size 0.280 Acres
Acres 0.28
Lot Dimensions 117x103
Property Description
PRICE JUST REDUCED FOR A QUICK SALE! Back on the market!
This beautiful Mid century home is absolutely gorgeous! And is located on a double lot right in the well known Glenwood area in Clearwater, at about 10 minutes to the sandy beaches of Clearwater Beach.
Enter in to the ample living room so beautifully kept that it seems purposely staged. This 3 bedrooms 2 bathrooms house will impress you right away.
Beautiful engineered wood floors throughout, large kitchen and 3 good size bedrooms. Also you will notice a large family room in the back that could be used as a very large office or for for any purposes, open to the main area.
The curb appeal of this home is exquisite, and you will notice it when you arrive on site, the scenic views of the trees of this very calm street, then the perfectly manicured front yard and backyard. There is plenty of space in front, in the back, and on the side.
This home is located on a 0.28 acres lot, 117 ftx108 ft per public records, a double lot.
Then the oversized very deep driveway that goes to the 23x23 ft detached garage. Come and look at this beautiful home, you will not be disappointed!!
Location
State FL
County Pinellas
Community Oak Hills
Interior
Interior Features Ceiling Fans(s), Living Room/Dining Room Combo
Heating Central, Electric
Cooling Central Air
Flooring Ceramic Tile, Hardwood
Fireplaces Type Wood Burning
Fireplace true
Appliance Dishwasher, Range, Refrigerator
Laundry In Garage
Exterior
Exterior Feature Fence
Parking Features Driveway, Garage Door Opener, Guest
Garage Spaces 2.0
Fence Wood
Utilities Available Cable Available, Cable Connected, Electricity Available, Electricity Connected, Sewer Available, Sewer Connected
View Garden
Roof Type Shingle
Porch Patio
Attached Garage false
Garage true
Private Pool No
Building
Lot Description City Limits
Story 1
Entry Level One
Foundation Slab
Lot Size Range 1/4 to less than 1/2
Sewer Public Sewer
Water None
Architectural Style Mid-Century Modern, Ranch, Traditional
Structure Type Stucco,Wood Frame
New Construction false
Construction Status Appraisal,Financing,Inspections
Others
Senior Community No
Ownership Fee Simple
Acceptable Financing Cash, Conventional, FHA, VA Loan
Listing Terms Cash, Conventional, FHA, VA Loan
Special Listing Condition None
Read Less
Want to know what your home might be worth? Contact us for a FREE valuation!

Our team is ready to help you sell your home for the highest possible price ASAP

© 2024 My Florida Regional MLS DBA Stellar MLS. All Rights Reserved.
Bought with CHARLES RUTENBERG REALTY INC






