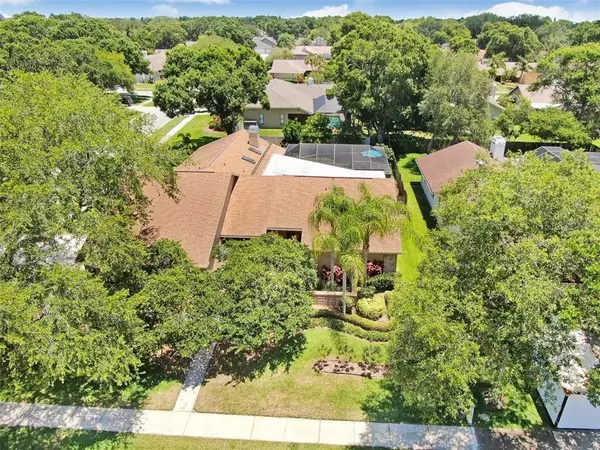$520,000
$529,900
1.9%For more information regarding the value of a property, please contact us for a free consultation.
3451 BEECH TRL Clearwater, FL 33761
4 Beds
3 Baths
2,909 SqFt
Key Details
Sold Price $520,000
Property Type Single Family Home
Sub Type Single Family Residence
Listing Status Sold
Purchase Type For Sale
Square Footage 2,909 sqft
Price per Sqft $178
Subdivision Trails Of Countryside
MLS Listing ID U8084324
Sold Date 08/21/20
Bedrooms 4
Full Baths 3
Construction Status Appraisal,Financing,Inspections
HOA Fees $8/ann
HOA Y/N Yes
Year Built 1986
Annual Tax Amount $4,767
Lot Size 0.320 Acres
Acres 0.32
Lot Dimensions 97x139
Property Description
WOW!! CAPTIVATING UPDATED BEAUTY IN SOUGHT AFTER “TRAILS OF COUNTRYSIDE”!! PRIDE OF OWNERSHIP ABOUNDS IN THIS BEAUTIFULLY MAINTAINED 4 BEDRM, 3 BATH, 3 CAR SIDE LOAD GARAGE W 2,900 SQ FT OF PAMPERED LIVING!! ENTER THRU THE DBL DOOR ENTRY TO SOARING CEILINGS, CROWN MOLDINGS, ETCHED GLASS FOYER DIVIDER, TRANSOM WINDOWS, EXTENSIVE PLANTATION SHUTTERS, ALL NEW IMPACT RESISTANT WINDOWS INSTALLED IN 2017! NEW SCREENING FOR POOL CAGE IN 2019! NEWER PEBBLE TEC FINISH AND TILE DONE FOR POOL, SOLAR FOR POOL IN 2018, BRICK PAVERS FOR POOL & LANAI DECKING, NEWLY PAINTED EXTERIOR IN 2019! LUSHLY LANDSCAPED YARD W PRIVACY FENCING! WELL FOR IRRIGATION! EMERGENCY BACK UP HONDA GENERATOR! NEWER HURRICANE RESISTANT GARAGE DOORS! ROOF REPLACED IN 2004, FLAT ROOF NEW IN 2019. GORGEOUS NEWER KITCHEN W WHITE SHAKER CABINETRY, DESIGNER FORMICA COUNTERS, NEWER STAINLESS APPLIANCES, PORCELAIN TILE BACKSPLASH W MARBLE PENCILED TRIM, BLT IN DESK, UNDERMOUNT CABINET LIGHTING, LARGE FAMILY ROOM W WOOD BURNING FIREPLACE, RECESSED CUSTOM WET BAR W 21 BOTTLE BEVERAGE CENTER, CUSTOM BLT WINE BOX & GLASS RACK! PLANK HARDWOOD FLOORING IN FAM RM! FABULOUS NEW MASTER BATH… FIT FOR A QUEEN! OVERSIZED, FREE STANDING SOAKER TUB, CUSTOM GRAB BAR FOR TUB, TOUCH LIGHTED MIRROR, CUSTOM DESIGNED SHOWER W CUSTOM MARBLE AND DESIGNER LISTELLOS! BEAUTIFUL!! 12” RAIN SHOWER PLUS A HAND HELD SHOWER! CUSTOM PLANK TILE, TOP OF LINE FIXTURES & SO MUCH MORE! EASILY REMOVEABLE ‘COMMAND STRIPS' BEHIND ALL PICTURES! CLOSE TO BEAUTIFUL GULF BEACHES, SHOPPING, RESTAURANTS & MORE! GREAT SCHOOLS… LOADED WITH RECENT UPDATES… A MUST SEE!
Location
State FL
County Pinellas
Community Trails Of Countryside
Zoning R-2
Rooms
Other Rooms Breakfast Room Separate, Family Room, Formal Dining Room Separate, Formal Living Room Separate, Inside Utility
Interior
Interior Features Built-in Features, Cathedral Ceiling(s), Ceiling Fans(s), Crown Molding, High Ceilings, Kitchen/Family Room Combo, Open Floorplan, Skylight(s), Solid Surface Counters, Solid Wood Cabinets, Split Bedroom, Stone Counters, Thermostat, Vaulted Ceiling(s), Walk-In Closet(s), Wet Bar
Heating Central, Electric
Cooling Central Air
Flooring Carpet, Tile, Wood
Fireplaces Type Family Room, Wood Burning
Fireplace true
Appliance Dishwasher, Disposal, Dryer, Electric Water Heater, Microwave, Range, Refrigerator, Water Softener, Wine Refrigerator
Laundry Inside, Laundry Room
Exterior
Exterior Feature Fence, Irrigation System, Rain Gutters, Shade Shutter(s), Sidewalk, Sliding Doors
Parking Features Garage Door Opener, Garage Faces Side, Oversized
Garage Spaces 3.0
Fence Vinyl, Wood
Pool Gunite, In Ground, Outside Bath Access, Screen Enclosure, Solar Heat, Tile
Community Features Deed Restrictions
Utilities Available Cable Available, Electricity Connected, Public, Sewer Connected, Sprinkler Well, Street Lights, Water Connected
View Garden
Roof Type Shingle
Porch Covered, Patio, Rear Porch, Screened
Attached Garage true
Garage true
Private Pool Yes
Building
Lot Description Corner Lot, In County, Level, Sidewalk, Paved
Entry Level One
Foundation Slab
Lot Size Range 1/4 Acre to 21779 Sq. Ft.
Sewer Public Sewer
Water Public
Architectural Style Custom, Florida, Ranch
Structure Type Block,Stucco
New Construction false
Construction Status Appraisal,Financing,Inspections
Schools
Elementary Schools Curlew Creek Elementary-Pn
Middle Schools Palm Harbor Middle-Pn
High Schools Countryside High-Pn
Others
Pets Allowed Yes
Senior Community No
Pet Size Extra Large (101+ Lbs.)
Ownership Fee Simple
Monthly Total Fees $8
Acceptable Financing Cash, Conventional, FHA, VA Loan
Membership Fee Required Required
Listing Terms Cash, Conventional, FHA, VA Loan
Special Listing Condition None
Read Less
Want to know what your home might be worth? Contact us for a FREE valuation!

Our team is ready to help you sell your home for the highest possible price ASAP

© 2025 My Florida Regional MLS DBA Stellar MLS. All Rights Reserved.
Bought with CENTURY 21 AFFILIATED





