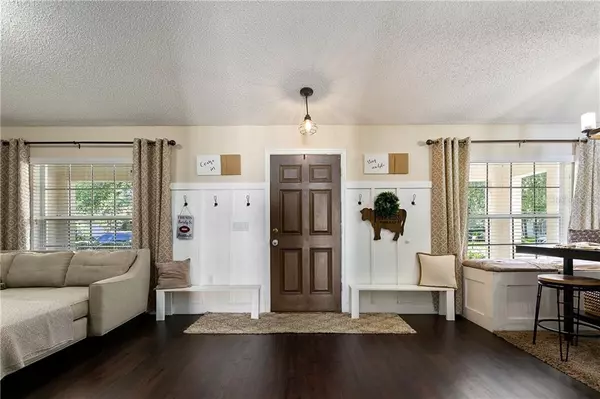$255,000
$255,000
For more information regarding the value of a property, please contact us for a free consultation.
604 CYPRESS OAK CIR Deland, FL 32720
3 Beds
2 Baths
1,655 SqFt
Key Details
Sold Price $255,000
Property Type Single Family Home
Sub Type Single Family Residence
Listing Status Sold
Purchase Type For Sale
Square Footage 1,655 sqft
Price per Sqft $154
Subdivision Forest Trace
MLS Listing ID V4913425
Sold Date 06/05/20
Bedrooms 3
Full Baths 2
Construction Status Appraisal,Inspections
HOA Fees $39/ann
HOA Y/N Yes
Year Built 2006
Annual Tax Amount $2,619
Lot Size 10,018 Sqft
Acres 0.23
Lot Dimensions 85X114
Property Description
Extra special pool home. DreamScapes HEATED salt-water pool (16x30), pebble finish, travertine trim, Stonehurst paver deck, programmable lights and temperature control via I-aqualink. Laminar LED jets, lounge area. Pool is 3-6 feet deep. This home features Shaw luxury resilient laminate flooring in the all the living areas, granite counter-tops, Signature Platinum collection custom cabinets with self closing drawers, Stainless steel Samsung appliances, 5 inch baseboards, inside laundry room, decorator lighting throughout. This home has a formal living area, a formal dining area, a family/great room, split bedroom plan. Backyard has putting-green golf area!!!!. Conveniently located between Orlando and the beaches. Don't miss out on this fantastic pool home.
Location
State FL
County Volusia
Community Forest Trace
Zoning RES
Interior
Interior Features Ceiling Fans(s), Open Floorplan, Solid Surface Counters, Solid Wood Cabinets, Split Bedroom, Stone Counters, Vaulted Ceiling(s)
Heating Central
Cooling Central Air
Flooring Carpet, Laminate
Fireplace false
Appliance Dishwasher, Ice Maker, Range, Refrigerator, Washer
Laundry Inside, Laundry Room
Exterior
Exterior Feature Fence, Hurricane Shutters, Sliding Doors
Parking Features Driveway, Garage Door Opener
Garage Spaces 2.0
Fence Vinyl
Pool Fiber Optic Lighting, Gunite, Heated, In Ground, Lighting, Salt Water
Community Features Deed Restrictions, Playground
Utilities Available Cable Connected, Electricity Connected, Sewer Connected, Street Lights
Roof Type Shingle
Porch Porch
Attached Garage true
Garage true
Private Pool Yes
Building
Lot Description City Limits, Level, Sidewalk
Entry Level One
Foundation Slab
Lot Size Range Up to 10,889 Sq. Ft.
Sewer Public Sewer
Water Public
Architectural Style Contemporary
Structure Type Block,Stucco
New Construction false
Construction Status Appraisal,Inspections
Others
Pets Allowed Yes
Senior Community No
Ownership Fee Simple
Monthly Total Fees $39
Membership Fee Required Required
Special Listing Condition None
Read Less
Want to know what your home might be worth? Contact us for a FREE valuation!

Our team is ready to help you sell your home for the highest possible price ASAP

© 2024 My Florida Regional MLS DBA Stellar MLS. All Rights Reserved.
Bought with WATSON REALTY CORP






