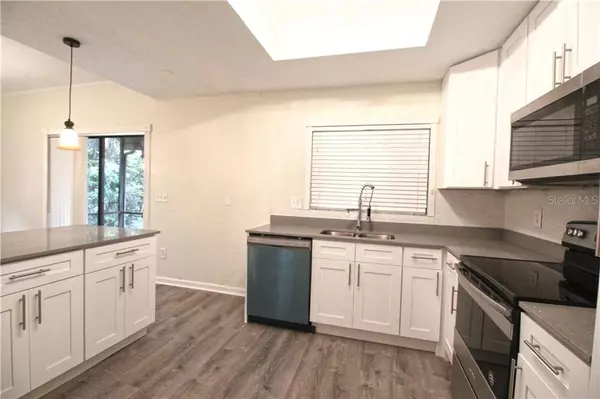$216,000
$220,500
2.0%For more information regarding the value of a property, please contact us for a free consultation.
3460 COUNTRYSIDE BLVD #18 Clearwater, FL 33761
2 Beds
3 Baths
1,584 SqFt
Key Details
Sold Price $216,000
Property Type Townhouse
Sub Type Townhouse
Listing Status Sold
Purchase Type For Sale
Square Footage 1,584 sqft
Price per Sqft $136
Subdivision Countryside Woods Townhouses
MLS Listing ID U8081266
Sold Date 06/10/20
Bedrooms 2
Full Baths 2
Half Baths 1
HOA Fees $170/mo
HOA Y/N Yes
Year Built 1989
Annual Tax Amount $3,379
Lot Size 3,920 Sqft
Acres 0.09
Property Description
Conveniently located in Countryside you will find this impeccable end unit townhome with endless upgrades and a one car garage. High end finishes are found throughout this residence – brand new flooring throughout, new kitchen completely remodeled with quarts countertops and new cabinets. The AC was replaced in 2016 and tile roof was replaced in 2015. All baths have been updated! Living Room, Dining Room, Kitchen and Half Bath are found downstairs and feature wood floors. Wood burning fireplace makes a statement in the Living Room. Upstairs you will find two bedrooms each with their own en-suite bath. Master suite features a walk-in closet with organizing system and updated bath with soaking tub. Second bedroom also has a walk-in closet and updated bath with shower. The laundry room is conveniently located on the second floor as well. In addition to the inside living areas there is also a screen enclosed lanai. This much desirable corner unit has its own private back yard unlike most towhnomes in this subdivision. Countryside Woods has a low HOA fee of only $170/month that covers exterior ground maintenance, heated spa, pool, trash, and community roads. Home is located in a non-flood zone area Countryside location is close to Gulf beaches, Countryside Mall shopping, Mease Countryside hospital and only minutes to Tampa. This home will not disappoint! This home can go VA loans thank you for your Service!
Location
State FL
County Pinellas
Community Countryside Woods Townhouses
Rooms
Other Rooms Florida Room, Great Room, Inside Utility
Interior
Interior Features Cathedral Ceiling(s), Ceiling Fans(s), Crown Molding, Eat-in Kitchen, High Ceilings, Open Floorplan, Skylight(s), Solid Wood Cabinets, Split Bedroom, Stone Counters, Vaulted Ceiling(s), Walk-In Closet(s)
Heating Central
Cooling Central Air
Flooring Carpet, Ceramic Tile, Laminate
Fireplaces Type Living Room, Wood Burning
Furnishings Unfurnished
Fireplace true
Appliance Dishwasher, Disposal, Dryer, Electric Water Heater, Microwave, Range, Refrigerator, Washer
Laundry Inside
Exterior
Exterior Feature Irrigation System, Other, Sliding Doors
Parking Features Garage Door Opener, Guest, Parking Pad
Garage Spaces 1.0
Pool Gunite, In Ground
Community Features Pool
Utilities Available Cable Available, Cable Connected, Electricity Available, Electricity Connected, Sewer Connected, Water Available, Water Connected
Amenities Available Spa/Hot Tub
View Trees/Woods
Roof Type Tile
Porch Deck, Enclosed, Patio, Porch, Screened
Attached Garage false
Garage true
Private Pool Yes
Building
Lot Description Paved
Story 2
Entry Level Two
Foundation Slab
Lot Size Range Up to 10,889 Sq. Ft.
Sewer Public Sewer
Water Public
Structure Type Block
New Construction false
Schools
Elementary Schools Curlew Creek Elementary-Pn
Middle Schools Safety Harbor Middle-Pn
High Schools Countryside High-Pn
Others
Pets Allowed Yes
HOA Fee Include Pool,Escrow Reserves Fund,Maintenance Structure,Maintenance Grounds,Pest Control,Trash
Senior Community No
Ownership Fee Simple
Monthly Total Fees $170
Acceptable Financing Cash, Conventional, FHA, VA Loan
Membership Fee Required Required
Listing Terms Cash, Conventional, FHA, VA Loan
Num of Pet 2
Special Listing Condition None
Read Less
Want to know what your home might be worth? Contact us for a FREE valuation!

Our team is ready to help you sell your home for the highest possible price ASAP

© 2024 My Florida Regional MLS DBA Stellar MLS. All Rights Reserved.
Bought with EZ CHOICE REALTY






