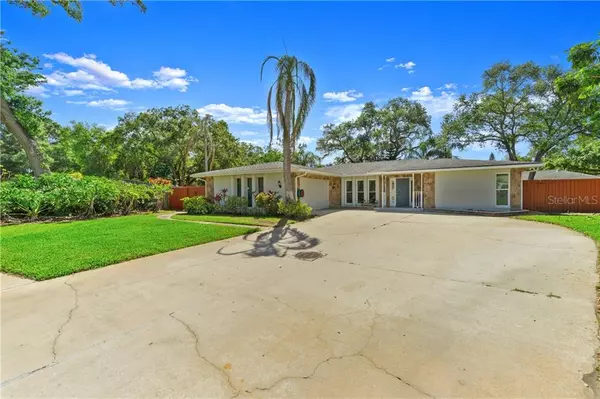$420,000
$425,000
1.2%For more information regarding the value of a property, please contact us for a free consultation.
1929 ORO CT Clearwater, FL 33764
3 Beds
3 Baths
2,208 SqFt
Key Details
Sold Price $420,000
Property Type Single Family Home
Sub Type Single Family Residence
Listing Status Sold
Purchase Type For Sale
Square Footage 2,208 sqft
Price per Sqft $190
Subdivision Eldeoro
MLS Listing ID U8079669
Sold Date 07/27/20
Bedrooms 3
Full Baths 3
Construction Status Appraisal,Financing,Inspections
HOA Fees $11/ann
HOA Y/N Yes
Year Built 1974
Annual Tax Amount $4,395
Lot Size 0.280 Acres
Acres 0.28
Lot Dimensions 102x118
Property Description
If you enjoy outdoor living space, a resort style pool with nothing but privacy, and extremely large rooms, welcome home! Situated at the end of a cul-de-sac in El De Oro East, centrally located in Pinellas County rests a 3 bedroom, 3 bath, 2 car side load garage on .28 acres. Starting with the largest parking pad you could ever need right down to the indoor laundry room, this home boasts space. Meticulously maintained, they have added hurricane rated windows and doors, a complete pool remodel with pavers, oversized pool deck, resurfacing with a Diamond Brite finish and serene waterfall. There are double doors on one end of the new pool cage allowing easy access to move things in and out on the west side of the pool. No attention to detail was missed including the outdoor pool bath complete with shower, toilet and sink keeping the water outside without coming into the home. You will love the large attached storage shed outside the pool cage that can house all pool equipment, toys and so much more. Both side yards are large and have more than ample green space for whatever you may want to create; perhaps a garden, play set for the youngsters, adding a shed, basketball hoop or whatever you wish - all private from every neighbor. Every room in the home is extremely large and has tons of closet space. The kitchen was recently remodeled with solid oak custom cabinetry from a craftsman in Virginia and features pull outs, topped off with a solid granite counter top. 2006 roof is in great shape, 2010 A/C, 2018 pool pump, 2016 water heater and most of the appliances are within 5 years old. The home is extremely energy efficient with low utility bills and homeowners insurance of less than $1500 annually with NO FLOOD INSURANCE REQUIRED! All appliances and gazebo on pool deck convey. Seller offering $5000 credit towards buyers closing costs with acceptable offer. We have obtained a quote to demolish current showers, pour up concrete to floor level and retile as well as replace vanities with shaker cabinets in either white, gray or chocolate with quartz counter tops for under $11,000. Floor plan, survey, HOA docs and utility costs attached. Call today for your private viewing.
Location
State FL
County Pinellas
Community Eldeoro
Zoning 0110
Rooms
Other Rooms Attic, Great Room, Inside Utility, Storage Rooms
Interior
Interior Features Ceiling Fans(s), Eat-in Kitchen, Kitchen/Family Room Combo, Living Room/Dining Room Combo, Open Floorplan, Solid Wood Cabinets, Split Bedroom, Stone Counters, Thermostat, Walk-In Closet(s), Window Treatments
Heating Central, Electric, Heat Pump
Cooling Central Air
Flooring Carpet, Ceramic Tile, Vinyl
Furnishings Unfurnished
Fireplace false
Appliance Dishwasher, Disposal, Dryer, Electric Water Heater, Kitchen Reverse Osmosis System, Microwave, Range, Refrigerator, Washer, Water Softener
Laundry Inside, Laundry Room
Exterior
Exterior Feature Fence, Irrigation System, Lighting, Rain Gutters, Sidewalk, Sliding Doors, Sprinkler Metered, Storage
Parking Features Garage Door Opener, Garage Faces Side, Oversized, Parking Pad, Workshop in Garage
Garage Spaces 2.0
Fence Wood
Pool Gunite, In Ground, Lighting, Outside Bath Access, Screen Enclosure, Tile
Community Features Association Recreation - Owned, Deed Restrictions, Handicap Modified, Irrigation-Reclaimed Water, Sidewalks
Utilities Available BB/HS Internet Available, Cable Connected, Electricity Connected, Public, Sprinkler Meter, Sprinkler Recycled, Street Lights, Underground Utilities, Water Connected
Amenities Available Handicap Modified, Vehicle Restrictions
View Pool
Roof Type Shingle
Porch Covered, Front Porch, Patio, Screened
Attached Garage true
Garage true
Private Pool Yes
Building
Lot Description In County, Level, Oversized Lot, Sidewalk, Street Dead-End, Paved, Unincorporated
Story 1
Entry Level One
Foundation Slab
Lot Size Range 1/4 Acre to 21779 Sq. Ft.
Sewer Public Sewer
Water Public
Architectural Style Florida, Ranch
Structure Type Block,Stucco
New Construction false
Construction Status Appraisal,Financing,Inspections
Schools
Elementary Schools Belcher Elementary-Pn
Middle Schools Oak Grove Middle-Pn
High Schools Largo High-Pn
Others
Pets Allowed Yes
HOA Fee Include Common Area Taxes,Escrow Reserves Fund,Fidelity Bond,Maintenance Grounds,Management
Senior Community No
Pet Size Extra Large (101+ Lbs.)
Ownership Fee Simple
Monthly Total Fees $11
Acceptable Financing Cash, Conventional, FHA, VA Loan
Membership Fee Required Required
Listing Terms Cash, Conventional, FHA, VA Loan
Num of Pet 10+
Special Listing Condition None
Read Less
Want to know what your home might be worth? Contact us for a FREE valuation!

Our team is ready to help you sell your home for the highest possible price ASAP

© 2025 My Florida Regional MLS DBA Stellar MLS. All Rights Reserved.
Bought with HASENBECK & ASSOCIATES INC





