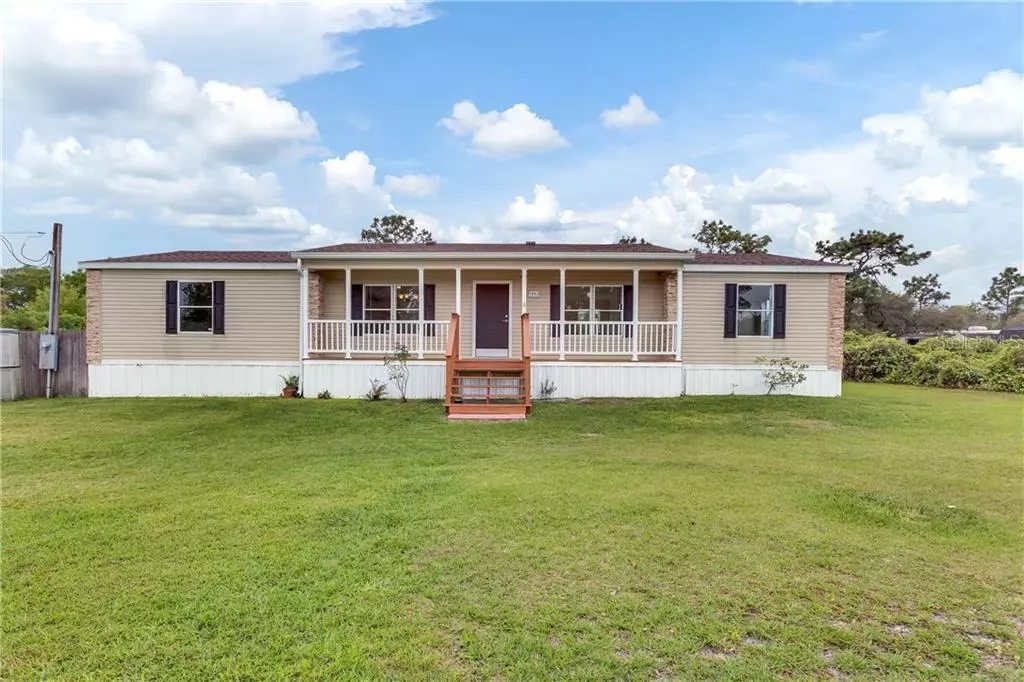$172,000
$186,900
8.0%For more information regarding the value of a property, please contact us for a free consultation.
9060 ATLAS DR Saint Cloud, FL 34773
3 Beds
2 Baths
1,668 SqFt
Key Details
Sold Price $172,000
Property Type Other Types
Sub Type Mobile Home
Listing Status Sold
Purchase Type For Sale
Square Footage 1,668 sqft
Price per Sqft $103
Subdivision Canaveral Acres Unit 01
MLS Listing ID G5027224
Sold Date 06/29/20
Bedrooms 3
Full Baths 2
Construction Status Appraisal,Financing,Inspections
HOA Y/N No
Year Built 2001
Annual Tax Amount $1,998
Lot Size 0.890 Acres
Acres 0.89
Lot Dimensions 130x300
Property Description
Home has been very well maintained and sits on .89 acres. It feels very warm and inviting the second you walk through the front door. Home has an abundance of light throughout and features a beautiful open floor plan with vaulted ceilings. The kitchen has a large breakfast bar with extra cabinet space and soft lighting to create soothing ambiance. It also has a generous amount of counter space which is perfect for entertaining. The dishwasher and refrigerator are less than 2 years old. Washer and dryer were replaced in 2019 and are LG Smart appliances. Home has a split floor plan which allows for the master bedroom to have more privacy with it's own master bathroom and walk-in closet. Bedroom 2 & 3 have been freshly painted and laminate flooring installed within the last year. Laminate flooring also installed in hallway. Main bathroom has skylight. There is a newer water filtration system installed and A/C has been recently serviced. A thermostat was recently installed within last 2 years. Roof was replace in June 2017. You can enjoy the large outdoor living area by relaxing on the covered front porch or sitting on the large back deck that overlooks the spacious backyard. Both front and back decks were replaced within the last 2 years. Storage shed conveys. Call today for a little piece of heaven.
Location
State FL
County Osceola
Community Canaveral Acres Unit 01
Zoning OPUD
Interior
Interior Features Ceiling Fans(s), High Ceilings, Open Floorplan, Skylight(s), Solid Surface Counters, Solid Wood Cabinets, Split Bedroom, Walk-In Closet(s)
Heating Central
Cooling Central Air
Flooring Carpet, Ceramic Tile, Laminate
Fireplace false
Appliance Convection Oven, Dishwasher, Dryer, Refrigerator, Washer, Water Softener
Laundry Inside, Laundry Room
Exterior
Exterior Feature Fence, Sliding Doors, Storage
Utilities Available Electricity Connected, Public, Underground Utilities
Roof Type Shingle
Porch Deck, Front Porch, Rear Porch
Garage false
Private Pool No
Building
Story 1
Entry Level One
Foundation Crawlspace
Lot Size Range 1/2 Acre to 1 Acre
Sewer Septic Tank
Water Well
Structure Type Vinyl Siding
New Construction false
Construction Status Appraisal,Financing,Inspections
Schools
Elementary Schools Harmony Community School (K-8)
Middle Schools Narcoossee Middle
High Schools Harmony High
Others
Senior Community No
Ownership Fee Simple
Acceptable Financing Cash, Conventional, FHA, USDA Loan, VA Loan
Membership Fee Required None
Listing Terms Cash, Conventional, FHA, USDA Loan, VA Loan
Special Listing Condition None
Read Less
Want to know what your home might be worth? Contact us for a FREE valuation!

Our team is ready to help you sell your home for the highest possible price ASAP

© 2024 My Florida Regional MLS DBA Stellar MLS. All Rights Reserved.
Bought with THE PROPERTY PROS REAL ESTATE, INC






