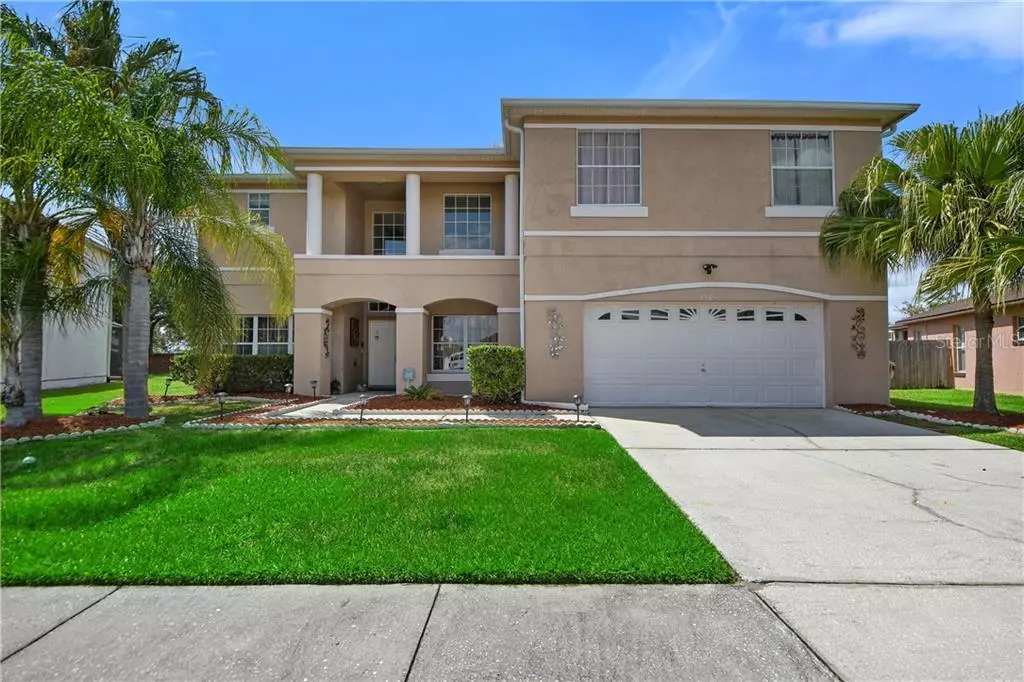$300,000
$310,000
3.2%For more information regarding the value of a property, please contact us for a free consultation.
2565 JASMINE TRACE DR Kissimmee, FL 34758
6 Beds
3 Baths
2,658 SqFt
Key Details
Sold Price $300,000
Property Type Single Family Home
Sub Type Single Family Residence
Listing Status Sold
Purchase Type For Sale
Square Footage 2,658 sqft
Price per Sqft $112
Subdivision Jasmine Pointe Crescent Lakes
MLS Listing ID O5864233
Sold Date 06/25/20
Bedrooms 6
Full Baths 3
Construction Status Appraisal,Financing,Inspections
HOA Y/N No
Year Built 1998
Annual Tax Amount $4,308
Lot Size 8,276 Sqft
Acres 0.19
Property Description
**EASY TO SHOW** Looking for a Tropical Getaway in Central Florida? Well look no more! This TWO STORY POOL HOME has all the space, comfort and convenience whether looking to invest or make this your new home! Zoned for SHORT TERM RENTAL, accommodates large families and it is FULLY FURNISHED! Beautifully maintained landscaping with TROPICAL TREES and a lighted walkway greet and guide you to the ARCHED ENTRYWAY. The FORMAL DINING SPACE is located at the front of the home and has quick open access to the kitchen. The KITCHEN features quality appliances, tons of cabinets for storage and plenty of counter space for prepping meals! The BREAKFAST BAR is perfect for additional seating as well as the EAT-IN NOOK with access to the back patio! FOUR large UPPER WINDOWS and TWO SLIDING DOORS frame the LIVING ROOM wall allowing NATURAL LIGHT to flood into the bright open space! The first floor features refreshingly cool tile floors, light neutral wall color and high ceilings. The first floor also features a GENEROUSLY SIZED bedroom with EN-SUITE on the first floor at the front of the home and a SECOND first floor bedroom off the LIVING ROOM. The SPLIT FLOOR PLAN provides space and privacy, perfect for guests or multi-generational living. The fully carpeted second floor offers you the master bedroom with en-suite, THREE additional bedrooms and a full bathroom. The spacious MASTER BEDROOM provides ample NATURAL LIGHT that pours in through the large windows, a CEILING FAN, WALK-IN CLOSET and en-suite. The MASTER EN-SUITE features TWO individual sink vanities, a STANDING SHOWER with glass door, and a HUGE SEPARATE GARDEN TUB surrounded by tiles. As you head on out to the outdoor living area you will find a MASSIVE SCREENED-IN PATIO, a FRESHLY PAINTED POOL DECK with a SPARKLING HEATED SWIMMING POOL and SPA!!! The patio area has a covered space with a ceiling fan to relax and cool off from the heat enjoying a meal and great conversations with friends and family. Behind the pool is a spacious yard that is perfect for games and additional outdoor activities. The spacious TWO CAR GARAGE is currently being used as a GAME ROOM, but easily transitions to be used as the garage of your specific needs. Jasmine Pointe at Crescent Lakes is a FABULOUS community that offers tennis & basketball courts, baseball field & playground. This lovely home is conveniently located within walking distance to schools and close to major roadways, local shops, supermarkets, restaurants, theme & water parks and tons of entertainment. This is the PERFECT home in the IDEAL location, you couldn't ask for anything more! Don't hesitate to contact us now, this home will not be available for long! **EASY TO SHOW**
Location
State FL
County Osceola
Community Jasmine Pointe Crescent Lakes
Zoning OPUD
Interior
Interior Features Ceiling Fans(s), Eat-in Kitchen, High Ceilings, Kitchen/Family Room Combo, Pest Guard System, Solid Surface Counters, Split Bedroom, Thermostat, Walk-In Closet(s), Window Treatments
Heating Central
Cooling Central Air
Flooring Carpet, Tile
Furnishings Furnished
Fireplace false
Appliance Dishwasher, Microwave, Range, Refrigerator
Laundry Inside, Laundry Room
Exterior
Exterior Feature Lighting, Rain Gutters, Sidewalk, Sliding Doors
Parking Features Driveway, Garage Door Opener, Off Street
Garage Spaces 2.0
Pool Gunite, Heated, In Ground, Lighting, Screen Enclosure
Community Features Deed Restrictions, Park, Playground, Sidewalks, Tennis Courts
Utilities Available BB/HS Internet Available, Cable Available, Electricity Available, Public, Water Available
Amenities Available Basketball Court
Roof Type Shingle
Porch Covered, Enclosed, Patio, Screened
Attached Garage true
Garage true
Private Pool Yes
Building
Lot Description Level, Sidewalk, Paved
Entry Level Two
Foundation Slab
Lot Size Range Up to 10,889 Sq. Ft.
Sewer Public Sewer
Water Public
Structure Type Stucco,Wood Frame
New Construction false
Construction Status Appraisal,Financing,Inspections
Schools
Elementary Schools Reedy Creek Elem (K 5)
Middle Schools Horizon Middle
High Schools Poinciana High School
Others
Pets Allowed Yes
Senior Community No
Ownership Fee Simple
Acceptable Financing Cash, Conventional, FHA, VA Loan
Listing Terms Cash, Conventional, FHA, VA Loan
Special Listing Condition None
Read Less
Want to know what your home might be worth? Contact us for a FREE valuation!

Our team is ready to help you sell your home for the highest possible price ASAP

© 2025 My Florida Regional MLS DBA Stellar MLS. All Rights Reserved.
Bought with HOMESTEAD REALTY INC





