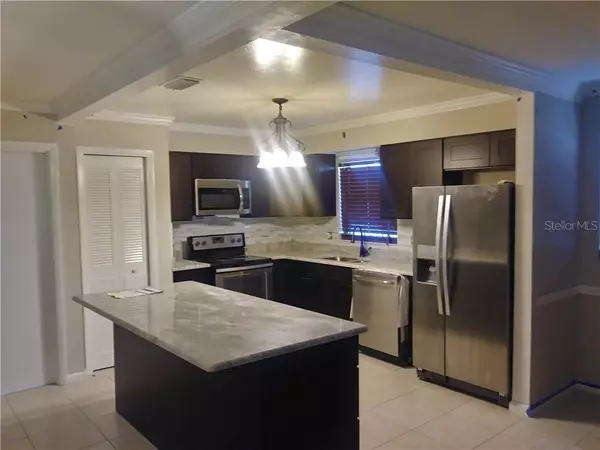$218,000
$219,000
0.5%For more information regarding the value of a property, please contact us for a free consultation.
2927 CASTLE OAK AVE #6 Orlando, FL 32808
3 Beds
2 Baths
1,436 SqFt
Key Details
Sold Price $218,000
Property Type Single Family Home
Sub Type Single Family Residence
Listing Status Sold
Purchase Type For Sale
Square Footage 1,436 sqft
Price per Sqft $151
Subdivision Forest Park
MLS Listing ID O5847009
Sold Date 04/10/20
Bedrooms 3
Full Baths 2
Construction Status Inspections
HOA Y/N No
Year Built 1968
Annual Tax Amount $2,085
Lot Size 8,712 Sqft
Acres 0.2
Property Description
Completely remodeled! Beautifully done with great taste. This home has 3 bedrooms and 2 baths with a huge 2 car garage with built in shelving for extra storage. Freshly painted interior and exterior. New roof installed just weeks ago. New kitchen cabinets and granite counter tops. New light fixtures and ceiling fans. New bathroom vanities with granite tops. Open floor plan with a custom built wall unit to accommodate a huge flat screen tv. Kitchen opens to dining area,family and living rooms with tile throughout. Each bedroom and all common areas have crown moulding. These areas are completely tiled through out. There are 3 bedrooms with laminate flooring. New bathroom vanities with granite counter tops and plumbing fixtures. Sprinkler system and exterior dawn-to-dusk security lights.
Location
State FL
County Orange
Community Forest Park
Zoning R-1A
Interior
Interior Features Ceiling Fans(s), Crown Molding, Kitchen/Family Room Combo, Living Room/Dining Room Combo, Open Floorplan, Skylight(s), Solid Wood Cabinets, Thermostat, Walk-In Closet(s), Window Treatments
Heating Central
Cooling Central Air
Flooring Laminate, Tile
Fireplace false
Appliance Dishwasher, Disposal, Electric Water Heater, Ice Maker, Microwave, Range, Range Hood, Refrigerator
Exterior
Exterior Feature Fence, Irrigation System, Lighting
Parking Features Driveway, Garage Door Opener, Off Street, Parking Pad
Garage Spaces 2.0
Fence Chain Link
Utilities Available Cable Available, Electricity Available, Phone Available, Public, Sprinkler Recycled, Street Lights, Water Available
View Garden
Roof Type Shingle
Attached Garage true
Garage true
Private Pool No
Building
Story 1
Entry Level One
Foundation Slab
Lot Size Range Up to 10,889 Sq. Ft.
Sewer Septic Tank
Water None
Architectural Style Bungalow
Structure Type Block,Concrete
New Construction false
Construction Status Inspections
Schools
Elementary Schools Ridgewood Park Elem
Middle Schools Meadowbrook Middle
High Schools Evans High
Others
Senior Community No
Ownership Fee Simple
Acceptable Financing Cash, Conventional, FHA, VA Loan
Listing Terms Cash, Conventional, FHA, VA Loan
Special Listing Condition None
Read Less
Want to know what your home might be worth? Contact us for a FREE valuation!

Our team is ready to help you sell your home for the highest possible price ASAP

© 2024 My Florida Regional MLS DBA Stellar MLS. All Rights Reserved.
Bought with GATEWAY REALTY NETWORK INC






