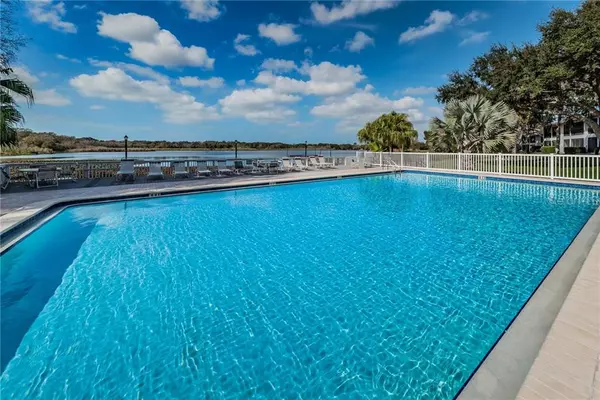$238,000
$249,900
4.8%For more information regarding the value of a property, please contact us for a free consultation.
2064 CHERYL DR Clearwater, FL 33763
3 Beds
2 Baths
1,420 SqFt
Key Details
Sold Price $238,000
Property Type Single Family Home
Sub Type Villa
Listing Status Sold
Purchase Type For Sale
Square Footage 1,420 sqft
Price per Sqft $167
Subdivision Villas Of Lake Arbor
MLS Listing ID U8075430
Sold Date 04/17/20
Bedrooms 3
Full Baths 2
Construction Status Inspections
HOA Fees $145/mo
HOA Y/N Yes
Year Built 1985
Annual Tax Amount $882
Lot Size 2,178 Sqft
Acres 0.05
Property Description
Exceptional one story villa at “Villas of Lake Arbor”! The front porch welcomes you into this lovely 1,420 sq ft residence, with an assigned, covered parking space & guest parking just steps away from the front door! Split bedroom plan, 16" ceramic tile flooring throughout! NEW ROOF 2018! This unit offers a large master bedroom suite with views of the back yard! The third bedroom has a built-in desk & makes a perfect home office! Spacious Great Room with vaulted ceiling! Delightful eat-in kitchen is open to the great room & features newer appliances, a pantry, lots of counter and storage space! Inside full sized washer & dryer! You will enjoy the extra living space & storage that the expansive Florida room offers!
The fishing dock and neighborhood pool overlook Lake Arbor! This is a 55+, pet friendly community! Convenient to Publix, banks, restaurants, Westfield Countryside Mall, the Clearwater Public Library and Recreation Center on Countryside Blvd.! Close to Dunedin, Clearwater, St. Petersburg, Tampa and our world famous, Gulf of Mexico beaches! This villa is move-in ready!
Location
State FL
County Pinellas
Community Villas Of Lake Arbor
Zoning RPD-7.5
Rooms
Other Rooms Florida Room, Inside Utility
Interior
Interior Features Ceiling Fans(s), Eat-in Kitchen, Vaulted Ceiling(s), Window Treatments
Heating Electric
Cooling Central Air
Flooring Ceramic Tile
Furnishings Unfurnished
Fireplace false
Appliance Dishwasher, Disposal, Dryer, Microwave, Refrigerator, Washer, Water Softener
Laundry Laundry Closet
Exterior
Exterior Feature Irrigation System, Sliding Doors
Parking Features Assigned, Guest
Community Features Deed Restrictions, Fishing, Pool
Utilities Available BB/HS Internet Available, Cable Available, Electricity Connected, Public, Sewer Connected
Amenities Available Dock, Pool, Vehicle Restrictions
Roof Type Tile
Porch Covered, Front Porch
Garage false
Private Pool No
Building
Lot Description City Limits, Paved
Story 1
Entry Level One
Foundation Slab
Lot Size Range Up to 10,889 Sq. Ft.
Sewer Public Sewer
Water Public
Structure Type Block,Stucco
New Construction false
Construction Status Inspections
Schools
Elementary Schools Leila G Davis Elementary-Pn
Middle Schools Safety Harbor Middle-Pn
High Schools Dunedin High-Pn
Others
Pets Allowed Number Limit, Size Limit, Yes
HOA Fee Include Pool,Management,Pool
Senior Community Yes
Pet Size Small (16-35 Lbs.)
Ownership Fee Simple
Monthly Total Fees $145
Acceptable Financing Cash, Conventional
Membership Fee Required Required
Listing Terms Cash, Conventional
Num of Pet 1
Special Listing Condition None
Read Less
Want to know what your home might be worth? Contact us for a FREE valuation!

Our team is ready to help you sell your home for the highest possible price ASAP

© 2025 My Florida Regional MLS DBA Stellar MLS. All Rights Reserved.
Bought with COASTAL PROPERTIES GROUP





