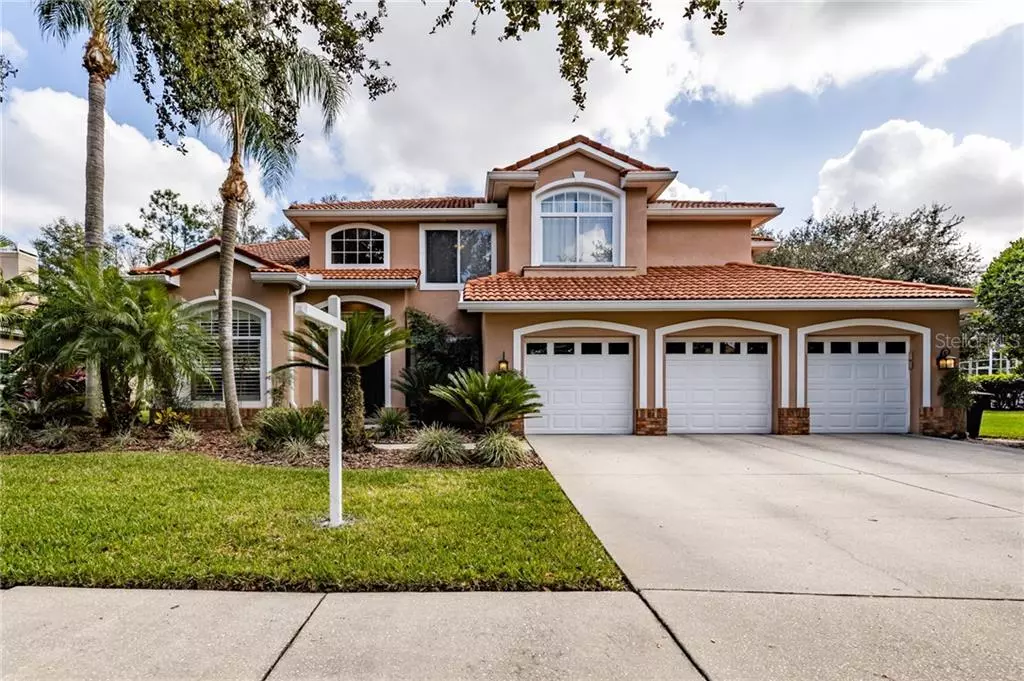$475,000
$484,900
2.0%For more information regarding the value of a property, please contact us for a free consultation.
9163 HIGHLAND RIDGE WAY Tampa, FL 33647
5 Beds
4 Baths
3,447 SqFt
Key Details
Sold Price $475,000
Property Type Single Family Home
Sub Type Single Family Residence
Listing Status Sold
Purchase Type For Sale
Square Footage 3,447 sqft
Price per Sqft $137
Subdivision Hunters Green Prcl 13
MLS Listing ID T3219307
Sold Date 03/23/20
Bedrooms 5
Full Baths 3
Half Baths 1
Construction Status Inspections
HOA Fees $117/ann
HOA Y/N Yes
Year Built 1996
Annual Tax Amount $9,181
Lot Size 0.330 Acres
Acres 0.33
Lot Dimensions 93x155
Property Description
Welcome to this amazing home located in the gated subdivision of Osprey Pointe in HUNTERS GREEN, a premier GOLF & TENNIS community in New Tampa. This beautiful pool home boasts 5 bedrooms and 4 baths, on an OVERSIZED CONSERVATION LOT. As you come in, notice the 18'-HIGH CEILINGS, open floor pan, PLANTATION SHUTTERS & CROWN MOLDING throughout and great architectural details that make this property unique. Admire the direct view to the POOL area where you will find a covered porch, and FULLY-FENCED BACKYARD. The kitchen showcases new STAINLESS STEEL appliances(2019), DOUBLE OVEN, NEW SINK(2019), GAS STOVE TOP and an eat-in breakfast nook where you can admire the CONSERVATION VIEWS. The large master bedroom located on first floor, offers a privacy door leading to the pool area, as well as 2 walk-in closets. On the second floor, a LOFT/ BONUS ROOM with BALCONY overlooking the pool area welcomes you to the left, and to the right, THREE LARGE-SIZED BEDROOMS, where two share a bathroom and the other one, has its own private bathroom. Other great features include GAS FIREPLACE, SURROUND SOUND SYSTEM, TANKLESS WATER HEATER, HEATED POOL and no CDD fees/flood insurance. Hunter's Green offers a lifestyle like no other with a private Golf & Country Club, two 24-hour manned security gates, athletic center with community pool, tennis courts, playgrounds, baseball and soccer fields, dog park, jogging paths. Convenient access to I-75, Premier Outlets, Wiregrass Mall. This is your DREAM HOME ! Schedule your showing TODAY !
Location
State FL
County Hillsborough
Community Hunters Green Prcl 13
Zoning PD-A
Rooms
Other Rooms Den/Library/Office
Interior
Interior Features Ceiling Fans(s), Crown Molding, Eat-in Kitchen, High Ceilings, Kitchen/Family Room Combo, Open Floorplan, Solid Surface Counters, Solid Wood Cabinets, Vaulted Ceiling(s), Walk-In Closet(s)
Heating Central, Electric, Natural Gas
Cooling Central Air
Flooring Carpet, Ceramic Tile, Laminate
Fireplaces Type Gas, Family Room
Fireplace true
Appliance Built-In Oven, Cooktop, Dishwasher, Disposal, Exhaust Fan, Refrigerator, Tankless Water Heater
Laundry Laundry Room
Exterior
Exterior Feature Balcony, Fence, Irrigation System, Rain Gutters
Parking Features Garage Door Opener, Off Street
Garage Spaces 3.0
Pool Child Safety Fence, In Ground
Community Features Deed Restrictions, Gated, Golf, Park, Playground, Sidewalks, Tennis Courts
Utilities Available Electricity Connected, Natural Gas Connected, Public, Sewer Connected, Street Lights
Amenities Available Clubhouse, Fitness Center, Gated, Golf Course, Pool
View Trees/Woods
Roof Type Tile
Porch Covered, Deck, Enclosed, Screened
Attached Garage true
Garage true
Private Pool Yes
Building
Lot Description Near Golf Course, Private
Story 2
Entry Level Two
Foundation Slab
Lot Size Range 1/4 Acre to 21779 Sq. Ft.
Sewer Public Sewer
Water Public
Architectural Style Florida
Structure Type Block,Stucco
New Construction false
Construction Status Inspections
Schools
Elementary Schools Hunters Green Elem
Middle Schools Benito-Hb
High Schools Wharton-Hb
Others
Pets Allowed Yes
HOA Fee Include 24-Hour Guard,Pool
Senior Community No
Ownership Fee Simple
Monthly Total Fees $172
Acceptable Financing Cash, Conventional, VA Loan
Membership Fee Required Required
Listing Terms Cash, Conventional, VA Loan
Num of Pet 2
Special Listing Condition None
Read Less
Want to know what your home might be worth? Contact us for a FREE valuation!

Our team is ready to help you sell your home for the highest possible price ASAP

© 2025 My Florida Regional MLS DBA Stellar MLS. All Rights Reserved.
Bought with SIGNATURE REALTY ASSOCIATES





