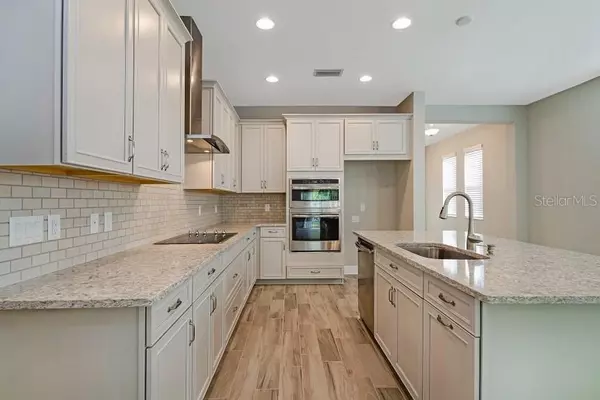$335,000
$334,990
For more information regarding the value of a property, please contact us for a free consultation.
2805 62ND AVE E Ellenton, FL 34222
3 Beds
2 Baths
2,136 SqFt
Key Details
Sold Price $335,000
Property Type Single Family Home
Sub Type Single Family Residence
Listing Status Sold
Purchase Type For Sale
Square Footage 2,136 sqft
Price per Sqft $156
Subdivision Bougainvillea Place
MLS Listing ID A4456386
Sold Date 03/16/20
Bedrooms 3
Full Baths 2
Construction Status Appraisal,Financing
HOA Fees $305/qua
HOA Y/N Yes
Year Built 2019
Annual Tax Amount $759
Lot Size 6,534 Sqft
Acres 0.15
Lot Dimensions 1x115
Property Description
This new contemporary style 3 bedrooms 2 baths (2136 sq. ft.) home is located within the gated, maintenance-free community of Bougainvillea. Bougainvillea, includes a large heated pool, covered cabanas, resort-style community center with work out area, TVs, office space, kitchen and spacious great room for All Homeowners to enjoy! This new home known as the "BRADEN", reflects quiet elegance and modern design with Tile Roof, Paver driveway, Paver walkway, and full landscape package. As you step into the entry foyer, you see beautiful Tray ceilings to accent the entry and large great room, faux wood tiled floors thru-out living areas, 5 1/4" baseboards. Plus your Air Conditioning system has return air vents in all rooms for higher efficiency! To the left of your entry is your Den/Office. The Gourmet Kitchen has a 7'x4' Island area! With a deep bowl SS sink, quartz countertops. 42" upper cabinets, tile backsplash, SS appliances, and vented range hood. Your Grand Master Suite has the feel of a tranquil oasis with it's warm, inviting sitting area. Large walk-in closet, tray ceiling accent, His and Her vanities, enclosed shower and separate soaking tub.
Location
State FL
County Manatee
Community Bougainvillea Place
Zoning PDR
Direction E
Rooms
Other Rooms Den/Library/Office, Inside Utility
Interior
Interior Features In Wall Pest System, Living Room/Dining Room Combo, Open Floorplan, Solid Surface Counters, Thermostat, Tray Ceiling(s), Walk-In Closet(s)
Heating Central, Electric, Radiant Ceiling
Cooling Central Air
Flooring Carpet, Ceramic Tile
Fireplace false
Appliance Built-In Oven, Cooktop, Dishwasher, Disposal, Electric Water Heater, Exhaust Fan, Range Hood
Laundry Inside, Laundry Room
Exterior
Exterior Feature Hurricane Shutters, Irrigation System, Sidewalk, Sliding Doors
Garage Spaces 2.0
Utilities Available BB/HS Internet Available, Cable Available, Electricity Available, Electricity Connected, Phone Available, Public, Sewer Available, Sewer Connected, Street Lights, Underground Utilities
Roof Type Tile
Porch Covered, Front Porch, Porch, Rear Porch
Attached Garage true
Garage true
Private Pool No
Building
Lot Description In County, Sidewalk, Paved, Private
Entry Level One
Foundation Slab
Lot Size Range Up to 10,889 Sq. Ft.
Builder Name M/I Homes
Sewer Public Sewer
Water Public
Architectural Style Spanish/Mediterranean
Structure Type Block,Stucco
New Construction true
Construction Status Appraisal,Financing
Others
Pets Allowed Yes
Senior Community No
Pet Size Medium (36-60 Lbs.)
Ownership Fee Simple
Monthly Total Fees $305
Acceptable Financing Cash, Conventional, FHA, VA Loan
Membership Fee Required Required
Listing Terms Cash, Conventional, FHA, VA Loan
Num of Pet 2
Special Listing Condition None
Read Less
Want to know what your home might be worth? Contact us for a FREE valuation!

Our team is ready to help you sell your home for the highest possible price ASAP

© 2024 My Florida Regional MLS DBA Stellar MLS. All Rights Reserved.
Bought with JAY ALAN REAL ESTATE






